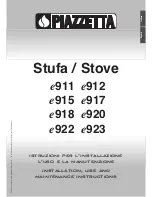
22
10001028
RFSDV22/32/42 Freestanding Direct Vent Fireplace
Troubleshooting the Gas Control System
Honeywell Millivolt Valve
Gas Supply On
Supply Line Hooked Up
Shutoff Valve Open
NO
NO
NO
NO
Lockout Has Engaged. Wait
60 Seconds And Try Again.
For Spark At Electrode While
Depressing Piezo 1/8" Gap To
Pilot Hood Needed.
All Wiring Connections
Replace Piezo Ignitor
For Air In The Lines
Thermopile Needs A Minimum
325mv. Adjust Pilot Flame Height.
All Wiring Connections.
Replace Thermopile
Thermocouple Needs A Minimum
of 14mv.
Defective Valve. Turn To Pilot,
Meter Should Read Greater Than
100 Mv. If Not, Replace.
Pilot Lights With
Piezo Ignitor
YES
YES
YES
YES
Pilot Stays Lit
Pilot Lights Main
Burner
System OK.
START
CHECK
Valve Is Turned On
On/off Switch Is Not Turned On.
Watch For Grounded Wires!
Thermopile Needs A Minimum
325mv.
Plugged Burner Orifice.









































