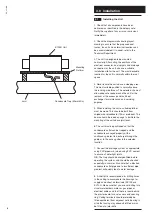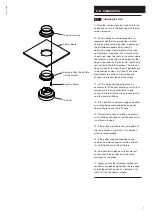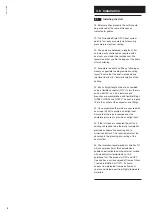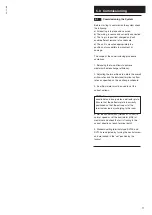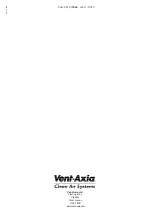
3.0 Installation
8
CE-1-11/00
3.1
Installing the Unit
18. External grilles placed in the soffit should
be positioned at the same distances as
indicated for gables.
19. The Quicktube Rigid UPVC duct system
permits fast, easy assembly whilst ensuring
pressure-proof system sealing.
20. The ducts are delivered in lengths of 3m
and are easily shortened as required with a
duct saw or a similar fine toothed saw. We
recommend that you file the edges of the ducts
after shortening.
21. Assemble the duct and fittings, following as
closely as possible the diagrammatic ducting
layout. Ensure that the duct is raised above
joist level to allow for thermal insulation of the
ducting.
22. Each straight length of duct is assembled
using a flexible connector (QTC) to join the two
ends, whilst 90° and 45° diversions and
branches are accomplished with flexible fittings
(QTB90, QTB45 and QTET). The duct is a push
fit into the socket of the connector and fittings.
23. Once assembled the joints are secured with
duct tape (DT30) to provide an airtight seal.
Ensure that the tape is secured over the
complete joint area to provide an airtight seal.
24. If the loft space is unheated the unit and
ducting will require to be thermally insulated to
preclude condensation occuring and to
minimise heat loss. This requirement must be
observed in the planning and routing of the
duct system.
25. The insulation recommended is Alreflex 1L1
which comprises 3mm thick polyethylene
bubble sheet laminated on the external surface
with aluminium foil protected by a thin
polythene film. The product is CFC and HFC
free and has a surface spread of flame of Class
1 tested to BS476 Part 7/971. It should,
however, be protected from open flames or
sparks and stored apart from highly flammable
materials.






