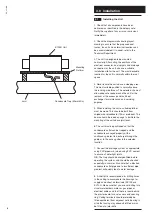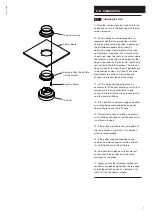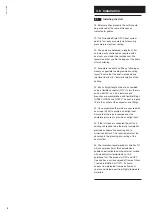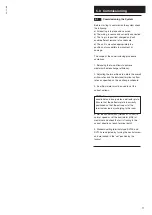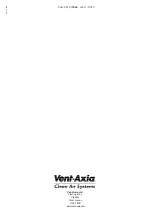
3.0 Installation
7
CE-1-11/00
3.1
Installing the Unit
9. Place the terminal housing in the hole in the
ceiling and secure to the back ring with the four
screws provided.
10. For two storey new build properties it is
recommended that the ground floor terminal
housings are secured in position in advance of
the plasterboard panels being fixed, by
obtaining a sheet of plasterboard of the type
and thickness to be used. Cut a square of the
sheet to just span two joists in the corner where
the terminal is to be fitted. Remember that the
edge of the sheet on the inner joist should only
rest on half of the joist thickness. This allows a
fixing surface for the next sheet of plasterboard
to be secured to when it is fitted. Tack up the
plasterboard in position on the ceiling and
connect up and seal the duct and fittings.
11. For two storey existing properties it is
necessary to lift the floor coverings at first floor
level above the terminal positions to gain
access to the terminal housings to secure and
seal the duct and fittings.
12. Fix in position all vertical supply and extract
air ducting being conveyed between ground
floor ceiling level and the loft space.
13. The external grilles for intake and exhaust
air should be positioned so that the exhaust air
is not drawn in again.
14. If the grilles are fitted in the same gable at
the same height, a minimum of 1m between
grilles is recommended.
15. If the grilles are positioned above one
another the distance apart should be at least
1m with the exhaust grille at the top.
16. Roof ventilators placed on the same roof
surface should be positioned at the same
distances as the grilles.
17. Always ensure that all exhaust grilles/roof
ventilators are placed higher than the top edge
of the highest window and at a distance of at
least 1m from the nearest window.
Terminal Housing
Plaster Board
Securing Ring / Back Plate
(for fire valves)
Securing Screw
Terminal






