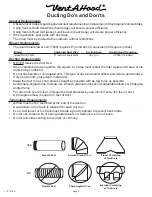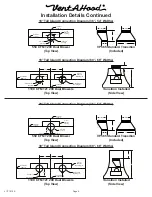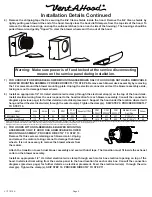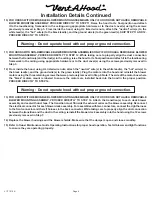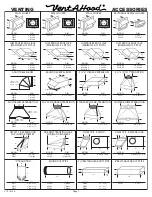
Page 4
L111 1015A
9"
16"
5"
8" Round
8" Round
9"
16"
5"
8" Round
8" Round
Centerline
Of Hood
8" Transition
Opening (2)
Electrical (2)
Vent Holes
Centerline
Of Hood
5" x 16"
Exhaust
Opening (2)
11"
11"
2 1⁄8”
¾”
Centerline
Of Hood
Centerline
Of Hood
¾”
Electrical
Vent Holes
2 1⁄8”
5” x 16”
Exhaust
Opening
8” Transition
Opening
Centerline
of Hood
Centerline
of Hood
Vent Holes
Electrical (2)
11”
11”
6 ½”
8” Transition
Opening (2)
5” x 16”
Exhaust
Opening (2)
Centerline
of Hood
Electrical
6 ½”
Vent Holes
8” Transition
Opening
5” x 16”
Exhaust
Opening
Centerline
of Hood
18"
3"
30"
9"
Installation Details Continued
18” Tall Island Connection Diagram (60”- 66” Widths)
18” Tall Island Connection Diagram (36”- 54” Widths)
550 CFM T200 Dual Blower
(Top View)
1100 CFM T2+ 200 Dual Blowers
(Top View)
30” Tall Island Connection Diagram (60”- 66” Widths)
30” Tall Island Connection Diagram (36”- 54” Widths)
550 CFM T200 Dual Blower
(Top View)
1100 CFM T2+ 200 Dual Blowers
(Top View)
Transition Installed
(Side View)
VP565 Standard Transition
(Included)
Transition Installed
(Side View)
VP565 Standard Transition
(Included)


