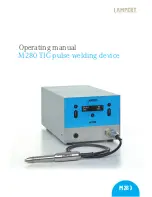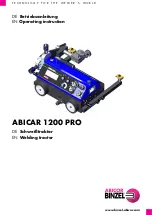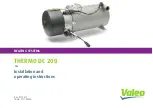
Parts list
1 x Vectaire WHHR Maxi or maxi-Plus unit.
2 x Wall mounting brackets.
1 x Installation, Operation & Maintenance
Instructions
Any parts shortages or faults must be reported to the
supplier immediately.
Installation - mounting - Duct and Duct Connections
(refer to design drawing)
•
4 x 150mm nominal diameter spigots are provided for
the connection of ducting. These are clearly marked
for correct connection of the supply and exhaust ducts.
NB. ductwork installer should mark the "as installed"
tick box on the label on the top of the unit to show whether it is left or right handed.
Page 4
1. Mark a horizontal line on the wall using a spirit level.
This line will be approximately 60mm below the loc-
ation of the top face of the unit when fitted (exclud-
ing duct ports). Use the mounting bracket as a
template to mark the fixing hole centres.
2. Drill the holes and fit wall plugs. (
Note
: if the unit is
not
being mounted on a solid wall, ensure that
appropriate fixings are used.)
3. Fix the upper mounting bracket to the wall ensuring
the interlocking side is at the top, as shown
5. Mount the unit by locating the brackets on the back
of the unit securely over the wall brackets.
4. Mark a horizontal line on the wall 315mm below
the hole centres for the upper bracket. Repeat
steps 2 and 3 for the lower bracket.
























