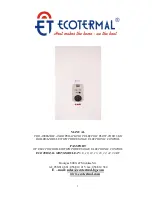
3
2008-03
Vedolux 37
A
1552+20 -0
343+20 -0
1223
1566+20 -0
1763+20 -0
21
1
145
930
531
97+20 -0
870
1209+20 -0
22
181
133
1311
1203
A
2
3
8
9
10
11
12
13
14
1
1
1
2
2
13
5
7
18
19
18
4
C
15
4
16
17
Minimum distance of 200 mm
between rear of boiler and wall
Vedolux 37 with base frame
and flue pipe straight up V37
Vedolux 37 with standard flue pipe
Technical data
1.
Hot water outlet, riser, R32.
2.
Hot water outlet, return, R32.
3.
Flue pipe, standard.
4.
Fan motor.
5.
Bracket for cleaning tool.
7.
Upper cleaning hatch.
8.
Control for bypass damper.
9.
Firewood hatch.
10. Ash hatch/draught hatch.
11. Draining.
12 Base bolts, adjustable.
13. Connections for cooling coil, 15 mm Cu.
14. Expansion connection, R25.
15. Electrical connection, supply, 230V~.
16. Electrical connection, fan.
17. Electrical connection, circulation pump for accumulator charging.
18. Flue pipe straight up, with socket, R25, for support pipe, accessory.
19. Base frame, accessory.
The manufacturer reserves the right to make changes without notice.
Rear side with fan and electrical connections
C
Weight
empty
320
kg
filled with water
440
kg
Volume
120
litre
Design pressure
1.5
bar
Test pressure
2.15
bar
Pressure drop
water flow 0.54 l/s
10
mbar
Design temperature
110
°C
Operating temperature
max
110
°C
Output wood
moisture 16 ±4%
37/42
kW
oil
50
kW
pellets
42
kW
Combustion chamber
volume
105
litre
depth
550
mm
Length of wood
500
mm
Wood diameter
150
mm
Burning cycle
combustion chamber full,
moisture 16 ±4%
2.5-3
h
Firewood hatch
w x h
290 x 235
mm
Chimney requirement
height
min 3.5
m
flue duct recommended
Ø 145
mm
165
cm
2
flue duct min
Ø100
mm
79
cm
2
draught
10
Pa
Flue gas temperature
°C
Flue gas quantity
kg/s
Boiler group as per EN 303-5
3






























