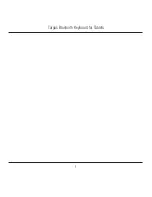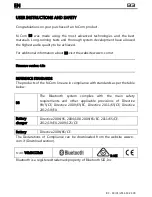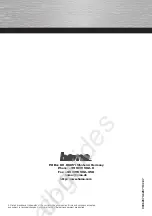
5
Installation
1. Fit the stud brackets
to the appliance’s
sides (2 screws/
side).
Make sure the
horizontal tabs are at
the top.
2. Fit the convection
baffl e to the top of
the appliance case
(2 screws). The
convection baffl e
slips under the top of
the appliance case.
3. Required
for
installation
in combustible
construction.
Bend
the stand-offs into
shape and fi x them to
the appliance’s case
as indicated (4 screws/
side, pre-fi tted on
engine).
4. Required
for
installation in
combustible
construction
. Add
insulation pad on the
top of the appliance,
cutting around the pipe
if installing a top vent.
5. Mount the appliance
to the studs with
wood screws (2/side,
not supplied).
Make
sure the framing is
leveled.
6. Proceed with the
installation of the
fi rebox, gas fi tting,
venting and so on
as per appliance
instruction manual.
Grille inserted
parallel to
fi rebox edge
LOGS & ROCKS VERSIONS ONLY.
Grille cannot
be used with coal fuel bed version.
Install the grille
panel inside the appliance:
a. Insert the grille in the fi rebox by aligning one
of its side edge to the edge of the fi rebox as
indicated.
b. Raise the grille up
to cover the top
fi rebox ports
and hold with
one hand.
Note: The port
cover strip
supplied with
the heater is not
required.
c. Place the rear
brick wall. It
should support
the grille. If not,
keep holding it
while you place
the side brick
walls. Refer to
the fi replace
installation manual for more information on
installing the brick walls.
7. Install Touch control wall switch. The wall switch
comes with a 26-foot wire and a cover plate. The
switch is connected to the receiver in the fi replace.
The receiver is located left of the control valve
under the burner module.
a. Decide where the switch is to be installed. Install
an electrical outlet box (not supplied).
b. Thread the switch wire through an access hole
in the appliance.
CAUTION
DO NOT PUT BATTERIES IN THE REMOTE
CONTROL RECEIVER until the wires are
connected to the burner control unit as short-
circuit could result in the destruction of the
electrical components.
CAUTION
Do not run the switch wire over the top of the
fi rebox.
Route the wire so it does not contact the
fi rebox.
tab at
the top






































