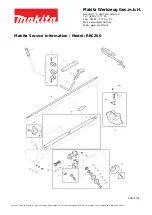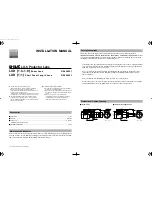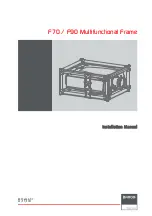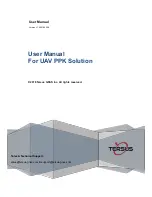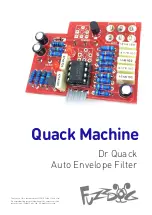
4006080-04
DO NOT USE thermostatic handset supplied with
appliance when installing outdoors!
USE 1265WSK or RBWSK (appliance installed under
overhang)
FIREPLACE
BATTERY
ACCESS
UP
ON-OFF
DOWN
ACCÈS
PILES
DU FOYER
X X
Use with Valor Zero Clearance heater models 530, 534, 650, 1000, 1100, 1150, 1400,
1500, 1600, 1700, 1800 and Insert heater models 700, 738K, 739, 780, 785, RF24KB,
RF24JD installed into existing approved solid-fuel burning fireplaces having weather
protection as specified in this manual.
GV60 Outdoor Fireplace Conversion Kit
INSTALLATION MANUAL
GV60CKO
© Copyright Miles Industries Ltd., 2021.
WARNING
This conversion kit shall be installed by
a qualified service agency in accordance
with the manufacturer’s instructions and
all applicable codes and requirements
of the authority having jurisdiction. If
the information in these instructions is
not followed exactly, a fire, explosion
or production of carbon monoxide may
result causing property damage, personal
injury or loss of life. The qualified service
agency is responsible for the proper
installation of this kit. The installation
is not proper and complete until the
operation of the converted appliance is
checked as specified in the manufacturer’s
instructions supplied with the kit.
Use this manual in conjunction with the
installation manual supplied with the
appliance.
LEAVE THIS MANUAL WITH THE HOMEOWNER.
WARNING
Electrical shock hazard - Do not install
electrical accessories (fans, lighting, wifi)
when converting the appliance for use
outdoors.
General notes regarding conversion
This manual contains instructions for adapting natural
gas or propane models listed above for use outdoors.
For the purpose of this manual the term “outdoor”
means installed outside of the insulated building
envelope within a weatherproof enclosure or existing
solid-fuel burning fireplace having a minimum required
overhang. The outdoor space may be attached or free
standing to the main/primary structure and may or may
not include walls. See page 6 for further information
regarding locating your outdoor fireplace.
Use this manual in conjunction with the installation
manual supplied with the appliance. The outdoor
fireplace must be permanently situated and connected
to a fixed piping system and must not be portable.
Notes
• No electrical accessories (fans, lighting or wifi) per-
mitted when adapting the appliance for outdoor use.
• Any of the optional available trims and fronts may
be used in the outdoor environment including
optional HeatShift components although please
note that some fading or corrosion may occur due to
environmental conditions.
Cast iron fronts are not
recommended outdoors.
• Thermostatic controls are not allowed for outdoor
fireplaces. Use the wall switch supplied with the
appliance or when not supplied, order an optional
RBWSK Remote battery and wall switch kit to control
the appliance.
Do not use the thermostatic remote
controled handset supplied with the appliance!
1265WSK–
Wall Switch
RBWSK–
Remote Batteries &
Wall Switch Kit


















