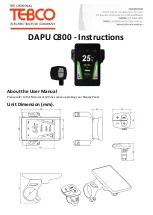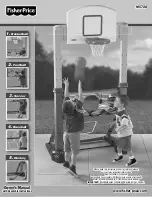
Page 2 of 14
GEN2-V1 12ft-Instructions (Severe Weather) doc:r1
3. INSTALLATION TOOLS REQUIRED:
Drill
Philips screwdriver
1/2” Carbide (Masonry) drill bit
Level
5/8” Socket, Wrench or Adjustable Wrench
Plumb line
18mm Wrench or Adjustable Wrench
Tape Measure
Metric Allen keys 5mm, 6mm, 8mm, 10mm
Square
9/16” Socket, Wrench or Adjustable wrench
Pencil
Hammer/Mallet
4. ADDITIONAL MATERIAL / HARDWARE REQUIREMENTS:
In the event that a Header board is required, you will require a 2x8” the same total length of the awning.
Go to “House Preparation” to determine if a Header Board is required for your installation.
The following outlines the additional mounting hardware that will be required for the various
header mounting installation methods.
8 pieces of a ½” x 2” Wood Screw & Washer to mount the Awning Wall Brackets to the
Header board.
OR,
f
or superior holding power you may choose to use a ½” x 4” Sleeve Bolt, which
will require drilling a ½” hole through the header and continue to drill a minimum of
another 2-
3/4” depth with a carbide (masonry) drill bit. This will
essentially use the header board to provide the level surface for
the awning but will use the greater strength of the masonry wall
for holding power. You may contact our office for technical
information pertaining to available fasteners. (Sleeve Bolt show to
the right)
If mounting the Header on Brick, Stone or Concrete:
One of the following; expansion bolts with a minimum 3-
1/4” depth
OR
3/8” lag bolts a minimum length of 3-1/4”, with
lag shields (which may require a 5/8” hole drilled in the brick).
For either of these options, you will need enough to install on the top and bottom of the header with maximum
spacing of 24” or less.
If mounting the Header on Solid Wood Siding or Stucco:
You will need to locate the studs and locate 3/8” Lag Bolts long enough to penetrate the Header board, siding, any
insulation and grab at least 2” of the wall studs.
Due to the weight of the awning and the forces applied to it
when operating it is critical that the lag bolts be installed into studs.
You will need enough lag bolts to install on the top and bottom
of the header with maximum spacing of 24” or less.
For technical information regarding fasteners, go to
































