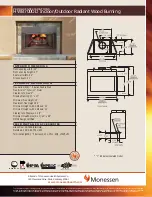
2
CONTENTS
1.
SAFETY INFORMATION ........................................................................................................................................................................ 3
2.
OPTIONS..................................................................................................................................................................................................... 6
2.1.
Optional features................................................................................................................................................................................ 6
2.2.
Venting options................................................................................................................................................................................... 6
3.
GENERAL ................................................................................................................................................................................................... 8
3.1.
Approvals & codes ............................................................................................................................................................................. 8
3.2.
Ratings................................................................................................................................................................................................. 8
3.3.
Wall Thickness ................................................................................................................................................................................... 8
4.
LOCATION ................................................................................................................................................................................................. 9
4.1.
Framing ............................................................................................................................................................................................... 9
4.2.
Rear Vent Connection. Flat on Wall................................................................................................................................................ 9
4.3.
Rear Vent Connection. Flat on Wall with Snorkel Termination.................................................................................................. 9
4.4.
Rear Vent Connection, Vertical Vent Rise with Horizontal Rear Termination....................................................................... 10
4.5.
Rear Vent Connection, Vertical Vent Rise with Horizontal Snorkel Termination.................................................................. 10
4.6.
Corner Location, Rear Vent Connection, Horizontal Vent Run Only ...................................................................................... 11
4.7.
Corner Location, Rear Vent Connection, Vertical Rise, Horizontal Termination .................................................................. 11
4.8.
Rear Vent Connection, Vertical Rise, Through the Roof Termination ..................................................................................... 11
4.9.
Rear Vent Connection, Vertical Rise with Offset, Through the Roof Termination................................................................. 12
4.10.
Top Vent Connection, Horizontal Rear Termination.................................................................................................................. 13
4.11.
Top Vent Connection, Horizontal side termination ..................................................................................................................... 14
4.12.
Top Vent Connection, Horizontal Side or Rear Snorkel Termination ...................................................................................... 14
4.13.
Top Vent Connection, Corner Location, Horizontal Termination, 45° Pipe Run.................................................................... 14
4.14.
Top Vent Connection, Through the Roof Termination ............................................................................................................... 15
4.15.
Top Vent Connection, Offset and Through the Roof Termination............................................................................................ 15
4.16.
Vent Location ................................................................................................................................................................................... 16
5.
SUPPLY GAS ............................................................................................................................................................................................ 17
6.
PACK CONTENTS .................................................................................................................................................................................. 17
7.
APPLIANCE PREPARATION............................................................................................................................................................... 19
7.1.
Window Removal ............................................................................................................................................................................. 19
7.2.
Ignition Spark Check....................................................................................................................................................................... 19
7.3.
Rear Vent Outlet positioning .......................................................................................................................................................... 19
7.4.
# 817VAK Pipe Adapter Fitting ..................................................................................................................................................... 19
7.5.
Top heat shield & Stand-off Fitting ............................................................................................................................................... 20
7.6.
Support Angle Fitting ...................................................................................................................................................................... 21
7.7.
Attaching Air Restrictors ................................................................................................................................................................ 21
7.8.
Attaching Rear Ceramic Support .................................................................................................................................................. 22
7.9.
Attaching to the Framing ................................................................................................................................................................ 22
8.
INSTALLATIONS WITH HORIZONTAL TERMINATION – INSTALLING TO WALL.......................................................... 23
8.1.
Flat On Wall Installations With Valor #551DVK Terminal....................................................................................................... 23
8.2.
Wall Opening.................................................................................................................................................................................... 24
8.3.
Valor Terminal #551DVK - Preparing Wall Plates ..................................................................................................................... 24
8.4.
Dura-vent Terminals – Installing to wall ...................................................................................................................................... 24
9.
INSTALLATIONS WITH THROUGH THE ROOF VERTICAL TERMINATION ..................................................................... 25
10.
REMOTE CONTROL INSTALLATION ............................................................................................................................................. 26
11.
GAS SUPPLY INSTALLATION & AERATION SETTING ............................................................................................................. 27
11.1.
Gas Supply Installation ................................................................................................................................................................... 27
11.2.
Aeration Setting Check.................................................................................................................................................................... 27
12.
CERAMIC FUEL BED INSTALLATION ........................................................................................................................................... 28
12.1.
Ceramic Walls Installation ............................................................................................................................................................. 28
12.2.
Ceramic Logs Installation ............................................................................................................................................................... 28
13.
WINDOW REFITTING & CHECKING .............................................................................................................................................. 29
14.
OPERATION CHECKS.......................................................................................................................................................................... 29
15.
FRONT INSTALLATION ...................................................................................................................................................................... 30
15.1.
Additional Optional 3 or 4 Sided Trims ........................................................................................................................................ 30
15.2.
#601SFB Standard Metal Front ..................................................................................................................................................... 30
15.3.
#602CFB Cast Iron Front ............................................................................................................................................................... 30
16.
OWNERS INFORMATION ................................................................................................................................................................... 31
16.1.
Operating Your Fire ........................................................................................................................................................................ 31
16.2.
Cleaning............................................................................................................................................................................................. 32
16.3.
Checks ............................................................................................................................................................................................... 33
16.4.
Servicing............................................................................................................................................................................................ 33
16.5.
General servicing.............................................................................................................................................................................. 33
17. LIGHTING
INSTRUCTIONS................................................................................................................................................................ 34
18. APPROVED
VENTING
SUPPLIERS................................................................................................................................................... 35
19. WARRANTY
REGISTRATION............................................................................................................................................................ 37
Summary of Contents for 534XAP
Page 18: ...18...



































