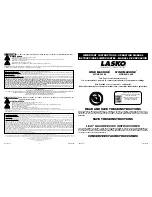
14
INS
TALLA
TION
10
600
600
10
10
64
5
55
62
5
38
62
7
60
7
Ceiling mounting by using a ceiling
mounting plate
(optional)
The unit can be equipped with an optional ceiling
mounting plate. The ceiling mounting plate is fastened on
the ceiling with M8 thread bars. The bars must be fastened
so that they withstand the weight of the unit.
The ceiling mounting plate must be fastened horizontally
to make sure that the unit is level. The outdoor air and
exhaust air duct must be insulated against condensation
also between the unit and the ceiling mounting plate.
The ceiling mounting plate is installed horizontally, and it
must be fastened so that there is a roughly 10mm space
between the rear edge of the ceiling mounting plate and
the wall. This way the ventilation unit will be installed as
close to the wall as possible. The top edge of the white
covering strip of the ceiling mounting plate can be installed
against the finished ceiling. Alternatively, a concealed
mounting method can be used, in which case the finished
ceiling can be 20mm or less from the top edge of the white
covering strip.
The ceiling mounting plate is fastened to the M8 thread
bars with the mounting supplies delivered with the
mounting plate. Note! The end of the thread bars must
be 5mm or less below the fastening nut (more detailed
instructions are provided with the ceiling mounting plate).
Ceiling mounting plate (optional)
The top edge of the side bends of the ceiling
mounting plate can be installed so that they
touch the finished ceiling.
The minimum distance from the
finished rear wall is 10mm
The recommended distance from the
finished side wall is 10mm
Finished
wall
Finished
wall
Siphon
Vallox Silent Klick
Elbow
Installation space
of the siphon
75mm
Installation space
of the elbow
47mm
Finished
wall
Finished
ceiling
Finished
ceiling
Concealed installation
of the ceiling mounting
plate on the ceiling,
max. 20mm.
Concealed installation of
the ceiling mounting plate
on the ceiling,
max. 20mm.
3
A
A
Installing the ventilation unit to the ceiling
mounting plate
Remove the unit door. Lift the unit and take the wires
through the opening in the ceiling mounting plate. Lift
the ventilation unit against the ceiling mounting plate so
that it locks in place. The unit has become locked on the
ceiling mounting plate when the two operating levers A on
the mounting plate have been restored to the same level
with the white covering strip of the ceiling mounting plate
(more detailed instructions are provided with the ceiling
mounting plate).


































