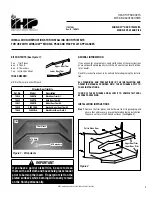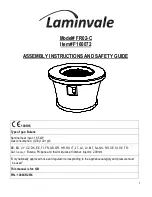
FP15 & FP15A Waterloo - Installation and Operation Manual
37
6.3.2
Transportation Packaging
To facilitate transportation of the WATERLOO fireplace before installation, we have designed a
transportation packaging that allows reducing the weight. The fireplace refractory panels are in a box you
can carry separately. We suggest you install the refractory panels after the setting up of the fireplace. To
install the refractory panels, see
APPENDIX 5 - Refractory Slabs R.
6.3.3
Locating the WATERLOO
The best location to install your fireplace is determined by considering the location of windows, doors, and
the traffic flow in the room where the fireplace is located, allowing space in front of the unit for the heart
extension and the mantel, and taking into consideration the location of the hot air ducts (optional), outside
air kit and chimney. If possible, choose a location where the vent will not interfere with any truss, roof
beams, wall studs, water pipes or electrical wiring. It may be easier to relocate the fireplace than to rework
the building structure. Also choose a location that allows installing the least amount of offsets in the
chimney.
Usually, no additional floor support is needed for the fireplace. The adequacy of the floor can be checked by
first estimating the weight of the fireplace system. Weights are given in the section Erreur ! Source du
renvoi introuvable.
-
Erreur ! Source du renvoi introuvable.
.
Next, measure the area occupied by the
fireplace. Note the floor construction and consult your local building code to determine if additional
support is needed.
WARNING
THE FIREPLACE MUST BE INSTALLED ON A LEVEL AND STRAIGHT (NOT UNEVEN) SURFACE.
6.3.4
Clearances to combustible materials
The clearances shown in this section have been determined by test according to procedures set out in
safety standards ULC-S610 (Canada) and UL 127 (U.S.A.). When the fireplace is installed so that its surfaces
are at or beyond the minimum clearances specified, combustible surfaces will not overheat under normal
and even abnormal operating conditions.
WARNING
NO PART OF THE FIREPLACE MAY BE LOCATED CLOSER TO COMBUSTIBLES THAN THE MINIMUM
CLEARANCE FIGURES GIVEN.
Summary of Contents for Waterloo
Page 2: ...2 FP15 FP15A Waterloo Installation and Operation Manual ...
Page 11: ...FP15 FP15A Waterloo Installation and Operation Manual 11 2 3 Measurements FP15 ...
Page 12: ...12 FP15 FP15A Waterloo Installation and Operation Manual ...
Page 13: ...FP15 FP15A Waterloo Installation and Operation Manual 13 2 4 Measurements FP15A ...
Page 14: ...14 FP15 FP15A Waterloo Installation and Operation Manual ...
Page 78: ...78 FP15 FP15A Waterloo Installation and Operation Manual ...
Page 88: ......
















































