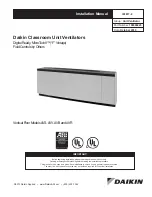
Vaillant PFGHRD A5 - 12/12
- 3 -
Maximum flue length
ecoTEC exclusive 832/838
Vertical
Horizontal
3 m
1 m + elbow
Maximum flue length
ecoTEC plus 824/pro 24
Vertical
Horizontal
10 m
6 m + elbow
Maximum flue length
ecoTEC plus 831/pro 28
Vertical
Horizontal
7 m
3 m + elbow
Maximum flue length
ecoTEC plus 837/937
Vertical
Horizontal
5 m
2 m + elbow
(Further flue lengths/bends may be used, but a loss in output of
1% is incurred for every additional metre).
General installation conditions
Assess the overall height of the installation
including PFGHRD and choose the appropriate
flue system arrangement (see 3. Installation
diagram).
In situations where the water pressure exceeds
10 bar, it should be reduced to the permitted
water pressure.
To allow pipework to be installed behind the
boiler we recommend the use of the 308650
spacing frame.
No requirement for expansion vessel or mixing
valve, see Commissioning page 7.
PFGHRD Installation
1.
The hot and cold water pipes are positioned
at the bottom of the PFGHRD near the water
connections.
Inlet
Cold mains water
Outlet
Pre-heated water
NOTE: No soldering of joints should be
undertaken in close vicinity to the PFGHRD or
boiler as this may cause damage.
2.
Dimensions.
A
Distance from the flue outlet centre line to
inside wall face, A = 130mm, if using a spacing
frame, A = XXmm.
INSTALLATION


























