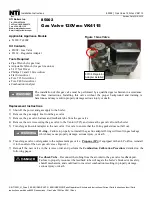
21
fig. 23
GW 336/0
fig. 24
GW 337/0
fig. 25
GW 367/0
Ensure that the air/flue duct and ter-
minal assembly is not displaced
through the wall, and that the terminal
assembly projects 90 mm as shown in
fig. 23.
Fit the 95 mm diameter x 25mm long
air duct clamp (4, fig. 24) over the
elbow and the boiler flue outlet spigot.
Tighten the two screws (1,fig. 24).
Slide the 88 mm long air duct clamp
(5, fig. 24) back onto the elbow so
that it is located centrally over the
70mm gap between the elbow and
the flue assembly. Tighten the two
screws (2, fig. 24).
Screw the clamps to the air duct using
the sheet metal screws (3, fig. 24).
4.7.2 Vertical Flue
Lower the flue assembly and engage
the flue duct spigot into the socket of
the boiler flue outlet.
With correct assembly there will be a
gap between the boiler and flue
assembly of 10 mm (fig. 25).
Fit the 55 mm long x 95 mm diameter
air duct clamp (3, fig. 26) over the
gap between the air duct of the boiler
and the bottom of the air/flue duct
and terminal assembly.
Tighten the clamp screws (1, fig. 26).
Secure the clamp to the boiler air duct
using the sheet metal screws provided
(2, fig. 26).
Note: The air duct clamp must not be
screwed to the bottom of the air flue
duct and terminal assembly. The
air/flue duct and terminal assembly
must be able to slide in the air duct
clamp to absorb any slight movements
in the roof structure.
Ensure that the air/flue duct and ter-
minal assembly is aligned vertically
and secure from inside using the
fixing bracket (1, fig. 27) over the
air/flue duct at a convenient position.
fig. 26
GW 359/0
fig. 27
GW 360/0
















































