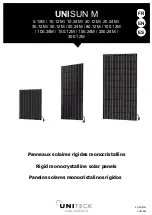
17
Installation manual auroTHERM 0020057143_02
6.2 Roof
anchor
installation
• First of all, define the required number of roof an-
chors based on Table 6.1.
Number of
collectors
Elevation [m]
up to
Snow load zone
5
4
3
2
1
Roof angle from:
10°
40°
10°
40°
10°
40°
10°
40°
10°
40°
1
700
Number of anchors
4
4
4
4
4
4
4
4
4
4
900
4
4
4
4
4
4
6
4
6
4
1200
4
4
4
4
6
4
8
6
8
6
2
700
8
8
8
8
8
8
8
8
8
8
900
8
8
8
8
8
8
12
8
12
8
1200
8
8
8
8
12
8
16
12
16
12
3
700
12
12
12
12
12
12
12
12
12
12
900
12
12
12
12
12
12
18
12
18
12
1200
12
12
12
12
18
12
24
18
24
18
4
700
16
16
16
16
16
16
16
16
16
16
900
16
16
16
16
16
16
24
16
24
16
1200
16
16
16
16
24
16
32
24
32
24
5
700
20
20
20
20
20
20
20
20
20
20
900
20
20
20
20
20
20
30
20
30
20
1200
20
20
20
20
30
20
40
30
40
30
6
700
24
24
24
24
24
24
24
24
24
24
900
24
24
24
24
24
24
36
24
36
24
1200
24
24
24
24
36
24
48
36
48
36
7
700
28
28
28
28
28
28
28
28
28
28
900
28
28
28
28
28
28
42
28
42
28
1200
28
28
28
28
42
28
56
42
56
42
Field of application according to EN 1991 T 1-3
Anchor Fmax: type S / type P 1.875 kN
Wind load: based on the design loads according to EN 1991 T 1-3, the following minimum distances among collectors must be respected:
1. The smallest value of 1/10 of the building length (eaves length) or 1/5 of the building heigth with respect to eaves and ridge.
2. The smallest value of 1/10 of the building width (gable width) or 1/5 of the building height with respect to side edges.
If extension kits are used, make sure that the roof hooks are positioned in the middle at equal distances. With an elevation above
900 HH [m] and roof angles below 40°, starting from snow load zone 2 a specific static calculation must be made.
Table 6.1 Number of required roof anchors
On-roof mounting 6
GB














































