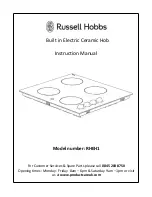
Installation instructions
Induction hob
GK11TIFKZ | GK11TIFKZS | CTI6T96FKTFHD
1032691-10
22/06/2022
1032691-10
5
Flush installation with DualDesign
The layout of the hob to be fitted may differ from the hob illustrated!
Drawer/Cabinet
Ventilation protective plate
Side panel
886
490
Ra
R0–5
8.5
0
-1
8.5
0
-0.5
8.5
8.5
+1
0
+1
0
Detail Z
Steel angle bonded
.
501
897
H
900
A
600
903±1
507±1
Y
Y
B
825
=
=
2
Ri
≥5
0
≥5
0
≥507
Z
H
Y – Y
B
Air inlet
≥10
*
* The required clearance must be observed!
2
The front and rear pegs are reinforced underneath. The strut width is determined by the producer of the stone worktop. The
minimum peg width can vary according to the properties of the stone.
Type designation
A Depends on producer
B
H
Corner radius Ra/Ri
GK11TIFKZ, GK11TIFKZS
CTI6T96FKTFHD
≥40 mm
≥150 mm
76 mm
5/1.5 mm
A
Worktop depth
B
Required clearance for service replacement over the entire cut-out area.
H
Dimension from the top of the work surface to the underside of the hob
Ri
Corner radii of appliance
Ra
Outer corner radii of cut-out
Installation
1.
Create an accurate installation cut-out.
– The mounting surface can be reamed out or created by installing wood/stone supports or using the steel angle set (see Accessor-
ies).
Access to the appliance from below via the entire cut-out area must be guaranteed. For servicing purposes, the induction gen-
erator can be removed from below with the mounting plate. It must be possible to unscrew the contact-proof covers from be-
low.
2.
Prepare the cut-out and appliance in accordance with the specifications in the enclosed cementing-in instructions.
3.
Carefully cement the appliance in and leave the silicone sealant to dry for at least 24 hours.
4.
Connect to the electrical mains connection before inserting the appliance, if necessary.
























