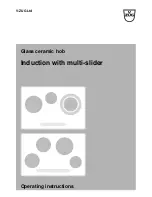
Installation instructions
Induction hob
GK11TIFKZ | GK11TIFKZS | CTI6T96FKTFHD
1032691-10
22/06/2022
1032691-10
3
Ventilation
A protective plate with seal must be installed with models 31062 and 31134.
In order to guarantee good ventilation, a space of ≥10 mm
height is necessary beneath the appliance.
1.
The rear panel of the base unit must be open around the
work surface cut-out to guarantee continuous air circula-
tion through the ventilation slits.
The air must be drawn in from outside the cabinet and be
able to circulate freely from inside the cabinet to the hob.
2.
Alternatively, a concealed fresh air supply can ensure air
circulation inside the cabinet.
In order that enough cold air can be drawn in, there must
be a continuous circulation of fresh air that extends outside
the cabinet.
The air must be drawn in from outside the cabinet and be
able to circulate freely from inside the cabinet to the hob.
≥15
2
1
≥3
General information about installation
The distance from the appliance cut-out to flammable walls (left, right and rear) must be ≥50 mm. Parts such as side
walls and reinforcing strips which protrude into the installation space under the cooking zone must be made of non-
combustible materials.
It is recommended that a distance of 20 mm be maintained between the underside of the appliance tray and any part
of the cabinet beneath that is made of combustible material. If a drawer is installed directly underneath – and if the
tray can be reached from below without the aid of tools – touch protection must be used. The ventilation protective
plate set (see Accessories) is recommended for this purpose.
▪
The worktop must be flat so that it is sufficiently sealed against the ingress of liquids.
▪
In order to guarantee good ventilation, a space of at least 10 mm in height is necessary beneath the appliance.
▪
A cabinet element with a width of 900 mm is recommended for the base element.
























