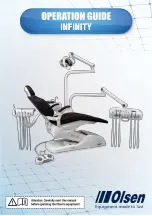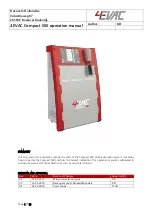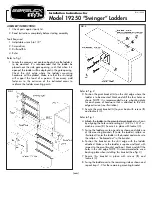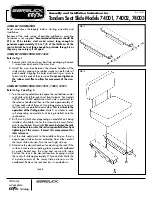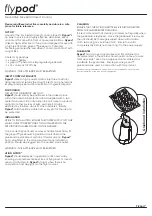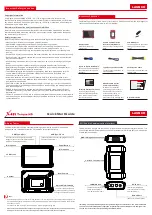
Step
06
A
ss
em
bl
y
In
st
ru
ct
io
ns
R
ou
nd
-T
op
S
ta
nd
-U
p
C
oo
p
V2
M
ar
ch
4
, 2
01
7
C
op
yr
ig
ht
®
U
rb
an
C
oo
p
C
om
pa
ny
a
ll
rig
ht
s
re
se
rv
ed
.
R
oo
f
Fig 6
Fig 6A
:-) Be careful on that ladder !
~½ inch
~ 2" Overhang On Eave
Edge of Roof
Lower
Panel S
crew L
ine
Center Panel Has Screw Holes On Both Edges
Center Panel Screw Line
(Lower Panel Upper Edge Gets Pinned Under Center Panel)
A24 (3 Pieces)
A22
A23
3-1/2"
E3
Roof
Screw
Make Sure Your Coop Is Square & Level As Believe It
Or Not :-) The Roof Locks It All In Place...
6.1 Roof Supports:
Using your hand, tap into place the two
A22
Roof Supports aligning the notches of the supports
with those in the
A21
Arcs. See
Fig 6
. Fit support into
cutout of CoroClear®
D4
Valance installed in previous
step.
If notches are too tight to tap with your hand, tap with
hammer directly on top of notches a little at each end at a
time.
6.2 Eave Boards:
Using the smaller
G1
T-20 Star Bit in the
G3
Bit Holder, attach the
A23
Eave Boards as illustrated in
Fig 6
using the
E2
Green T-20 Screws in the predrilled
holes. Align Eave Boards with equal amounts extending
from each end, about 3½ inches. Double reinforced edge
faces down and towards the bottom.
6.3 Galvalume® Roof:
Identify the Center
A24
Roof Panel.
Its the one with holes along both edges. Other two Lower
Roof panels are interchangeable.
Lower Panels
: Position one of the Lower
A24
Roof Panels
along the
A23
Eave Board with about 2 inches of the Roof
Panel extending out along the bottom and centered side to
side, about ½ extending out. Top edge of panel along the
A22
Support will help you align. Using the
G3
Bit Holder
with no bit in place, put 1
E3
Roof Screw in center hole of
the Lower
A24
panel driving through panel into Eave Board
to temporarily hold in place. Repeat for other side.
Center Panels
: Carefully place the Center Roof Panel over
the top of the two lower roof panel upper edges pinning the
lower roof panels under the Center Roof Panel and drive
E3
Screws through center panel into
A22
Supports keeping the
angle of the Roof Screws more or less along the same lines
as the supports. Do However you can but starting in the
center and switch back and forth from side-to-side will result
in the most flat panel installation. Repeat along edges until
all screws are in.
Finish Up Lower Panels
: If bottom panel is curved nicely
and laying flat, install remainder of
E3
screws in other
holes. If it is a little bowed after installing center panel, you
can remove bottom center screw and install other screws
into eaves first, holding flat, and then re-install center screw
once you like it.
A21
Push Eave Boards Up Into Arc Edge
E2 Green
T-20 Screw
Center Screw
First
Lower Under Center
Screws From Center Out Works Best















