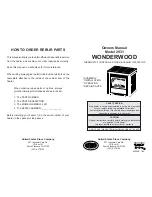
-10-
COMBUSTIBLE WALL CHIMNEY CONNECTOR PASS-THROUGHS
Method A. 12” (304.8 mm) Clearance to Combustible Wall
Member: Using a minimum thickness 3.5” (89 mm) brick and a
5/8” (15.9 mm) minimum wall thickness clay liner, construct a
wall pass-through. The clay liner must conform to ASTM C315
(Standard Specification for Clay Fire Linings) or its equivalent.
Keep a minimum of 12” (304.8 mm) of brick masonry between
the clay liner and wall combustibles. The clay liner shall run
from the brick masonry outer surface to the inner surface of the
chimney flue liner but not past the inner surface. Firmly grout or
cement the clay liner in place to the chimney flue liner.
Method B. 9” (228.6 mm) Clearance to Combustible Wall
Member: Using a 6” (152.4 mm) inside diameter, listed, factory-
built Solid-Pak chimney section with insulation of 1” (25.4 mm) or
more, build a wall pass-through with a minimum 9” (228.6 mm)
air space between the outer wall of the chimney length and
wall combustibles. Use sheet metal supports fastened securely
to wall surfaces on all sides, to maintain the 9” (228.6 mm) air
space. When fastening supports to chimney length, do not
penetrate the chimney liner (the inside wall of the Solid-Pak
chimney). The inner end of the Solid-Pak chimney section shall
be flush with the inside of the masonry chimney flue, and sealed
with a non-water soluble refractory cement. Use this cement to
also seal to the brick masonry penetration.
Method C. 6” (152.4 mm) Clearance to Combustible Wall
Member: Starting with a minimum 24 gage (.024” [.61 mm])
6” (152.4 mm) metal chimney connector, and a minimum 24
gage ventilated wall thimble which has two air channels of 1”
(25.4 mm) each, construct a wall pass-through. There shall be a
minimum 6” (152.4) mm separation area containing fiberglass
insulation, from the outer surface of the wall thimble to wall
combustibles. Support the wall thimble, and cover its opening
with a 24-gage minimum sheet metal support. Maintain the 6”
(152.4 mm) space. There should also be a support sized to fit
and hold the metal chimney connector. See that the supports
are fastened securely to wall surfaces on all sides. Make sure
fasteners used to secure the metal chimney connector do not
penetrate chimney flue liner.
Method D. 2” (50.8 mm) Clearance to Combustible Wall Member:
Start with a solid-pak listed factory built chimney section at least
12” (304 mm) long, with insulation of 1” (25.4 mm) or more, and
an inside diameter of 8” (2 inches [51 mm] larger than the 6”
[152.4 mm] chimney connector). Use this as a pass-through for a
minimum 24-gauge single wall steel chimney connector. Keep
solid-pak section concentric with and spaced 1” (25.4 mm) off
the chimney connector by way of sheet metal support plates at
both ends of chimney section. Cover opening with and support
chimney section on both sides with 24 gage minimum sheet
metal supports. See that the supports are fastened securely to
wall surfaces on all sides. Make sure fasteners used to secure
chimney flue line.
NOTES:
1.
Connectors to a masonry chimney, excepting method B, shall extend in one continuous section through the
wall pass-through system and the chimney wall, to but not past the inner flue liner face.
2.
A chimney connector shall not pass through an attic or roof space, closet or similar concealed space, or a
floor or ceiling.











































