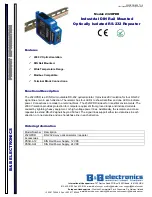
10
© 2021 United States Stove Company
METHOD B -
9” (228.6 mm) Clearance to Combustible
Wall Member: Using a 6” (152.4 mm) inside diameter,
listed, factory-built Solid-Pak chimney section with
insulation of 1” (25.4 mm) or more, build a wall pass-
through with a minimum 9” (228.6 mm) air space
between the outer wall of the chimney length and wall
combustibles. Use sheet metal supports fastened
securely to wall surfaces on all sides, to maintain the
9” (228.6 mm) air space. When fastening supports to
chimney length, do not penetrate the chimney liner (the
inside wall of the Solid-Pak chimney). The inner end of
the Solid-Pak chimney section shall be flush with the
inside of the masonry chimney flue, and sealed with a
non-water soluble refractory cement. Use this cement to
also seal to the brick masonry penetration.
METHOD C -
6” (152.4 mm) Clearance to Combustible
Wall Member: Starting with a minimum 24 gage (.024”
[.61 mm]) 6” (152.4 mm) metal chimney connector, and
a minimum 24 gage ventilated wall thimble which has
two air channels of 1” (25.4 mm) each, construct a wall
pass-through. There shall be a minimum 6” (152.4 mm)
separation area containing fiberglass insulation, from the
outer surface of the wall thimble to wall combustibles.
Support the wall thimble, and cover its opening with a
24-gage minimum sheet metal support. Maintain the 6”
(152.4 mm) space. There should also be a support sized
to fit and hold the metal chimney connector. See that
the supports are fastened securely to wall surfaces on
all sides. Make sure fasteners used to secure the metal
chimney connector do not penetrate chimney flue liner.
METHOD D -
2” (50.8 mm) Clearance to Combustible
Wall Member: Start with a solid-pak listed factory
built chimney section at least 12” (304 mm) long, with
insulation of 1” (25.4 mm) or more, and an inside diameter
of 8” (2 inches [51 mm] larger than the 6” [152.4 mm]
chimney connector). Use this as a pass-through for a
minimum 24-gauge single wall steel chimney connector.
Keep solid-pak section concentric with and spaced 1”
(25.4 mm) off the chimney connector by way of sheet
metal support plates at both ends of chimney section.
Cover opening with and support chimney section on both
sides with 24 gage minimum sheet metal supports. See
that the supports are fastened securely to wall surfaces
on all sides. Make sure fasteners used to secure chimney
flue line do not penetrate the inner liner.
NOTES:
• Connectors to a masonry chimney, excepting method
B, shall extend in one continuous section through the
wall pass-through system and the chimney wall, to but
not past the inner flue liner face.
• A chimney connector shall not pass through an attic or
roof space, closet or similar concealed space, or a floor,
or ceiling.
INSTALLATION











































