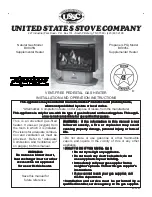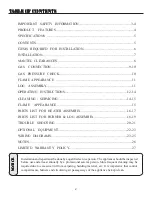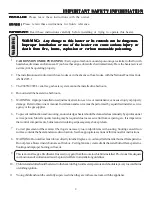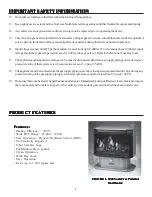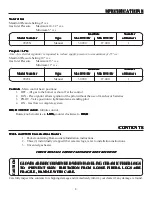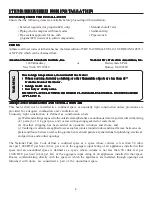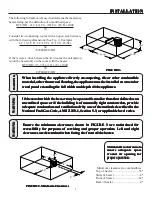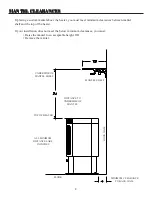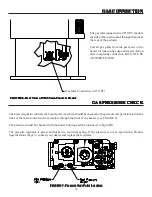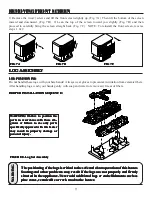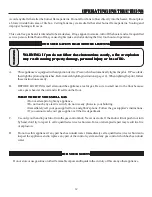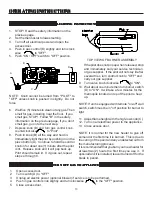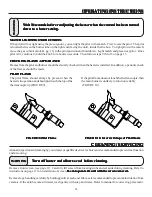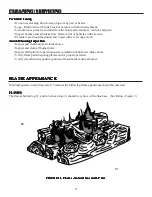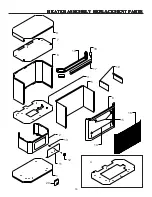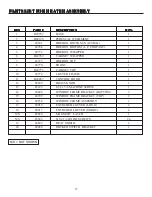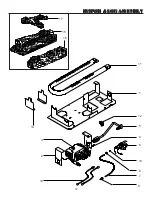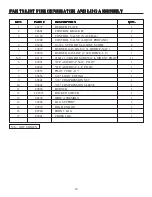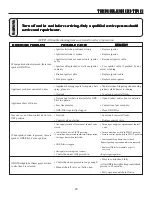
7
INST
INST
INST
INST
INSTALLA
ALLA
ALLA
ALLA
ALLATION
TION
TION
TION
TION
The following formula can be used to determine the maximum
heater rating per the definition of unconfined space:
BTU/HR = (L1+L2) Ft x (W) Ft x (H) Ft x 1000
50
Consider two connecting rooms with an open area between,
with the following dimensions:(See Fig. 2, Example)
L1=15-1/2 Ft., L2=12 Ft., W=12 ft., H=8Ft
50
=52800 BTU/HR
If there were a door between the two rooms the calculation
would be based only on the room with the heater.
BTU/HR=(15-1/2) x (12) x (8) x 1000
50
=29760 BTU/HR
FIGURE 2.
FIGURE 2.
FIGURE 2.
FIGURE 2.
FIGURE 2.
W
W
W
W
When installing the a
hen installing the a
hen installing the a
hen installing the a
hen installing the appliance dir
ppliance dir
ppliance dir
ppliance dir
ppliance directl
ectl
ectl
ectl
ectly on car
y on car
y on car
y on car
y on carpeting
peting
peting
peting
peting,,,,, tile or other comb
tile or other comb
tile or other comb
tile or other comb
tile or other combustib
ustib
ustib
ustib
ustible
le
le
le
le
material, other than wood flooring, the appliance must be installed on a metal or
material, other than wood flooring, the appliance must be installed on a metal or
material, other than wood flooring, the appliance must be installed on a metal or
material, other than wood flooring, the appliance must be installed on a metal or
material, other than wood flooring, the appliance must be installed on a metal or
wood panel extending the full width and depth of the appliance.
wood panel extending the full width and depth of the appliance.
wood panel extending the full width and depth of the appliance.
wood panel extending the full width and depth of the appliance.
wood panel extending the full width and depth of the appliance.
WARNINGWARNINGWARNINGWARNINGWARNING
If the ar
If the ar
If the ar
If the ar
If the area in w
ea in w
ea in w
ea in w
ea in whic
hic
hic
hic
hich the hea
h the hea
h the hea
h the hea
h the heater ma
ter ma
ter ma
ter ma
ter may be oper
y be oper
y be oper
y be oper
y be opera
a
a
a
ated is smaller than tha
ted is smaller than tha
ted is smaller than tha
ted is smaller than tha
ted is smaller than that def
t def
t def
t def
t defined as an
ined as an
ined as an
ined as an
ined as an
unconf
unconf
unconf
unconf
unconfined space or if the b
ined space or if the b
ined space or if the b
ined space or if the b
ined space or if the building is of un
uilding is of un
uilding is of un
uilding is of un
uilding is of unusuall
usuall
usuall
usuall
usually tight constr
y tight constr
y tight constr
y tight constr
y tight construction,
uction,
uction,
uction,
uction, pr
pr
pr
pr
pro
o
o
o
ovide
vide
vide
vide
vide
adequate combustion and ventilation air by one of the methods described in the
adequate combustion and ventilation air by one of the methods described in the
adequate combustion and ventilation air by one of the methods described in the
adequate combustion and ventilation air by one of the methods described in the
adequate combustion and ventilation air by one of the methods described in the
Na
Na
Na
Na
National Fuel Gas Code
tional Fuel Gas Code
tional Fuel Gas Code
tional Fuel Gas Code
tional Fuel Gas Code,,,,, ANSI Z223.1,
ANSI Z223.1,
ANSI Z223.1,
ANSI Z223.1,
ANSI Z223.1, Section 5.3,
Section 5.3,
Section 5.3,
Section 5.3,
Section 5.3, or a
or a
or a
or a
or applica
pplica
pplica
pplica
pplicab
b
b
b
ble local codes.
le local codes.
le local codes.
le local codes.
le local codes.
L2 (12')
L1 (15-1/2')
W (12')
H (8')
Minimum clearances to combustibles:
Top of heater....................................36"
Sides of heater....................................8"
Front of heater..................................42"
Rear of heater.....................................4"
FIGURE 3. Minimum Clearances
FIGURE 3. Minimum Clearances
FIGURE 3. Minimum Clearances
FIGURE 3. Minimum Clearances
FIGURE 3. Minimum Clearances
36"
8"
8"
4"
42"
Ensur
Ensur
Ensur
Ensur
Ensure the minim
e the minim
e the minim
e the minim
e the minimum c
um c
um c
um c
um clear
lear
lear
lear
learances sho
ances sho
ances sho
ances sho
ances shown in FIGURE 3 ar
wn in FIGURE 3 ar
wn in FIGURE 3 ar
wn in FIGURE 3 ar
wn in FIGURE 3 are maintained f
e maintained f
e maintained f
e maintained f
e maintained for
or
or
or
or
accessibility f
accessibility f
accessibility f
accessibility f
accessibility for pur
or pur
or pur
or pur
or purposes of ser
poses of ser
poses of ser
poses of ser
poses of servicing and pr
vicing and pr
vicing and pr
vicing and pr
vicing and proper oper
oper oper
oper oper
oper oper
oper opera
a
a
a
ation. Left and r
tion. Left and r
tion. Left and r
tion. Left and r
tion. Left and right
ight
ight
ight
ight
c
cc
cclear
lear
lear
lear
learances ar
ances ar
ances ar
ances ar
ances are deter
e deter
e deter
e deter
e determined w
mined w
mined w
mined w
mined when f
hen f
hen f
hen f
hen facing the fr
acing the fr
acing the fr
acing the fr
acing the front of the hea
ont of the hea
ont of the hea
ont of the hea
ont of the heater
ter
ter
ter
ter.....
WARNINGWARNINGWARNINGWARNINGWARNING
WARNINGWARNINGWARNINGWARNINGWARNING
Maintain these clearances to
Maintain these clearances to
Maintain these clearances to
Maintain these clearances to
Maintain these clearances to
ensure adequate space
ensure adequate space
ensure adequate space
ensure adequate space
ensure adequate space
around air opening for
around air opening for
around air opening for
around air opening for
around air opening for
proper operation.
proper operation.
proper operation.
proper operation.
proper operation.

