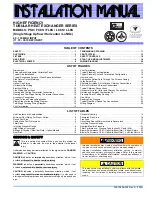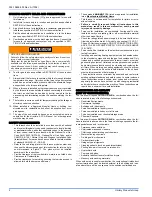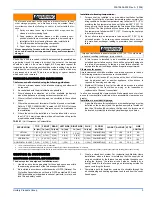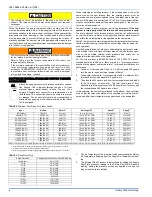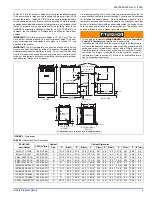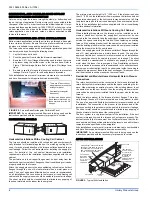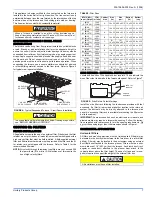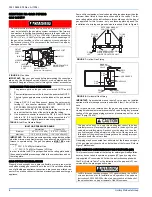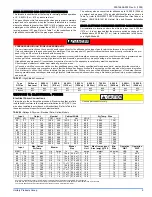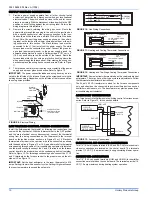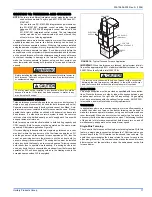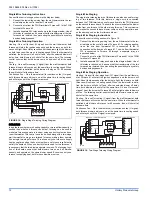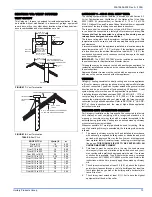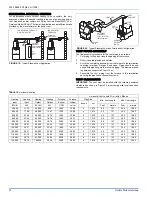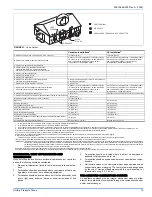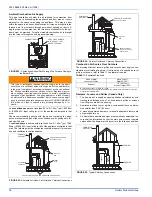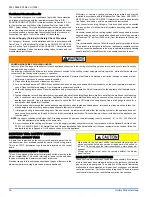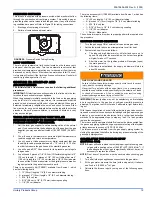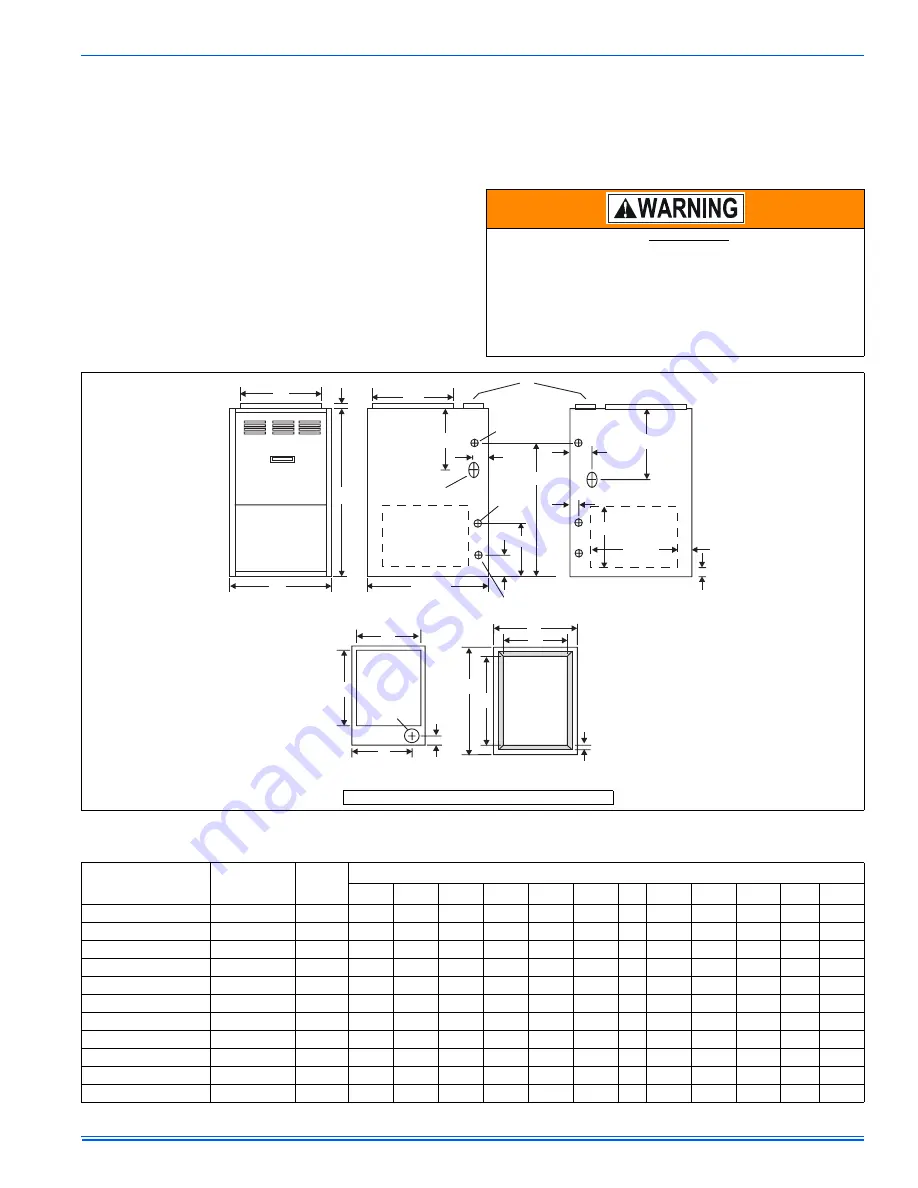
035-19656-003 Rev. A (1004)
Unitary Products Group
5
Tables 2 & 3 is to be used as a guide only to help the installer determine
if the duct sizes are large enough to obtain the proper air flow (CFM)
through the furnace. Tables 2 & 3 IS NOT to be used to design ductwork
for the building where the furnace is being installed. There are several
variables associated with proper duct sizing that are not included in the
tables. To properly design the ductwork for the building, refer to the
ASHRAE Fundamentals Handbook, Chapter on “DUCT DESIGN” or a
company that specializes in Residential and Modular Home duct
designs.
IMPORTANT:
The minimum plenum height is 12” (30.5 cm). The fur-
nace will not operate properly on a shorter plenum height. The mini-
mum recommended rectangular duct height is 4 inches (10 cm)
attached to the plenum.
IMPORTANT:
The air temperature rise should be taken only after the
furnace has been operating for at least 15 minutes. Temperatures and
external static pressures should be taken 6” (15 cm) past the first bend
from the furnace in the supply duct and the return duct. If an external fil-
ter box or an electronic air cleaner is installed, take the return air read-
ings before the filter box or air cleaner.
If a matching cooling coil is used, it may be placed directly on the fur-
nace outlet and sealed to prevent leakage. Follow the coil instructions
for installing the supply plenum. On all installations without a coil, a
removable access panel is recommended in the outlet duct such that
smoke or reflected light would be observable inside the casing to indi-
cate the presence of leaks in the heat exchanger. This access cover
shall be attached in such a manner as to prevent leaks.
The supply air temperature MUST NEVER exceed the Maximum
Supply Air Temperature, specified on the nameplate.
Operating the furnace above the maximum supply air temperature
will cause the heat exchanger to overheat, causing premature heat
exchanger failure. Improper duct sizing, dirty air filters, incorrect
manifold pressure, incorrect gas orifice and/or a faulty limit switch
can cause the furnace to operate above the maximum supply air
temperature. Refer to sections II, III and XI for additional informa-
tion on correcting the problem.
FIGURE 1:
Dimensions
All dimensions are in inches and are approximate.
FRONT
LEFT SIDE
RIGHT SIDE
D
B
20
40
A
28-1/2
3/4
14-3/4
5-3/8
(VENT CONNECTIONS)
POWER WIRING
7/8” HOLE
2-1/2
ACCESS
WIRING
7/8” K.O.
16
8-3/4
T’STAT WIRING
7/8” K.O.
1-1/8
2-1/4
14
23-1/2
32-1/2
2
13-3/4
GAS INLET
1-1/4 x 2-1/2
20
B
C
A
3/4”
FLANGE
BOTTOM IMAGE
(FRONT)
TOP IMAGE
(FRONT)
VENT
CONNECTION
(Vent Size)
D
F
E
28-1/2
23
(WITH K.O.
REMOVED)
TABLE 4:
Cabinet and Duct Dimensions
BTUH (kW)
Input/Output
CFM (m
3
/min)
Cabinet
Size
Cabinet Dimension
A
A (cm)
B
B (cm)
C
C (cm)
D
D (cm)
F
F (cm)
E
E (cm)
40/32 (11.71/9.38)
1200 (33.98)
A
14 1/2
36.8
13 1/4
33.6
10 1/8
25.7
4.0
10.2
10 1/8
25.7
3 3/4
9.5
60/48 (17.6/14.07)
1200 (33.98)
A
14 1/2
36.8
13 1/4
33.6
10 1/8
25.7
4.0
10.2
10 1/8
25.7
3 3/4
9.5
80/64 (23.42/18.76)
1200 (33.98)
A
14 1/2
36.8
13 1/4
33.6
10 1/8
25.7
4.0
10.2
10 1/8
25.7
3 3/4
9.5
80/64 (23.42/18.76)
1600 (45.31)
B
17 1/2
44.4
16 1/4
41.3
13 1/8
33.3
4.0
10.2
11 5/8
29.5
3 3/4
9.5
80/64
(23.42/18.76) 2200
(62.30)
C
21 53.3 19
3/4 50.2 16
5/8 42.2 4.0 10.2 13
3/8 34 3
3/4 9.5
100/80 (29.28/23.42)
1200 (33.98)
B
17 1/2
44.4
16 1/4
41.3
13 1/8
33.3
4.0
10.2
11 5/8
29.5
3 3/4
9.5
100/80 (29.28/23.42)
1600 (45.31)
B
17 1/2
44.4
16 1/4
41.3
13 1/8
33.3
4.0
10.2
11 5/8
29.5
3 3/4
9.5
100/80
(29.28/23.42) 2000
(56.63)
C
21 53.3 19
3/4 50.2 16
5/8 42.2 4.0 10.2 13
3/8 34 3
3/4 9.5
115/92
(33.70/26.96) 1600
(45.31)
C
21 53.3 19
3/4 50.2 16
5/8 42.2 4.0 10.2 13
3/8 34 3
3/4 9.5
115/92
(33.70/26.96) 2000
(56.63)
C
21 53.3 19
3/4 50.2 16
5/8 42.2 4.0 10.2 13
3/8 34 3
3/4 9.5
130/104 (38.09/30.48)
2000 (56.63)
D
24 1/2
62.2
23 1/4
59.1
20 1/8
51.1
4.0
10.2
15 1/8
27.6
3 3/4
9.5

