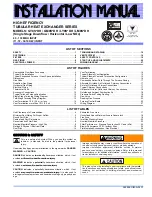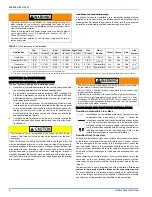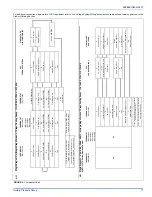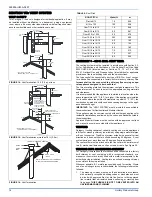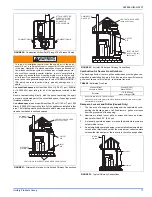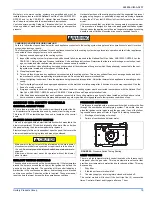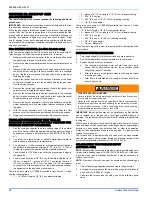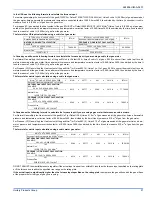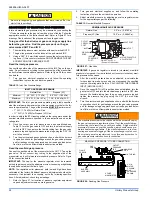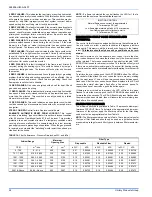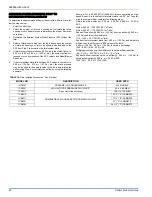
268894-UIM-A-0407
14
Unitary Products Group
SECTION VII: VENT SYSTEM
VENT SAFETY
This Category I, furnace is designed for residential application. It may
be installed without modification in a basement, garage, equipment
room, alcove, attic or any other indoor location where all required clear-
ance to combustibles and other restrictions are met.
CATEGORY 1 - 450 F. MAX. VENT TEMP.
The venting system must be installed in accordance with Section 5.3,
Air for Combustion and Ventilation, of the National Fuel Gas Code
Z223.1/NFPA 54 (latest edition), or Sections 7.2, 7.3 or 7.4 of CSA
B149.1, National Gas and Propane Codes (latest edition) or applicable
provisions of the local building code and these instructions.
The furnace shall be connected to any type of B, BW or L vent connec-
tor, and shall be connected to a factory-built or masonry chimney.
The
furnace shall not be connected to a chimney flue serving a sepa-
rate appliance designed to burn solid fuel.
The furnace rating plate lists the maximum vent gas temperature. This
temperature must be used to select the appropriate venting materials
and clearances.
It is recommended that the appliance is installed in a location where the
space temperature is 32 °F (0°C) or higher. If the appliance is installed
in a location where the ambient temperature is below 32 °F (0°C), the
combustion by-products could condense causing damage to the appli-
ance heat exchanger.
IMPORTANT:
The “VENT SYSTEM” must be installed as specified in
these instructions for Residential and Modular Homes.
This appliance may be common vented with another gas appliance for
residential installations as allowed by the codes and standards listed in
these instructions.
Approved Modular Homes must be vented with an approved roof jack
and may not be common vented with other appliances.
VENTING
Category I venting consists of vertically venting one or more appliances
in B-vent or masonry chimney (as allowed), using single wall metal pipe
or B-vent connectors. Type B-vent system extends in a general vertical
direction and does not contain offsets exceeding 45 degrees. A vent
system having not more than one 60 degree offset is permitted.
The vent system must be attached to the flue collar with a minimum of
two (2) mechanical fasteners, such as screws or rivets. See Figure 20.
VENTING INTO AN EXISTING CHIMNEY
For Category I installations, the furnace shall be connected to a factory
built chimney or vent complying with a recognized standard, or a
masonry or concrete chimney lined with a material acceptable to the
authority having jurisdiction. Venting into an unlined masonry chimney
or concrete chimney is prohibited.
Whenever possible, B-1 metal pipe should be used for venting. Where
use of an existing chimney is unavoidable, the following rules must be
followed:
1.
The masonry chimney must be built and installed in accordance
with nationally recognized building codes or standards and must
be lined with approved fire clay tile flue liners or other approved
liner material that will resist corrosion, softening, or cracking from
flue gases.
THIS FURNACE IS NOT TO BE VENTED INTO AN
UNLINED MASONRY CHIMNEY.
FIGURE 14:
Vent Termination 10 ft. (3.0 m) or less
FIGURE 15:
Vent Termination more than 10 ft. (3.0 m)
FIGURE 16:
Vent Termination
WALL OR
PARAPET
RIDGE
CHIMNEY
CHIMNEY
3 FT (0.9 m)
MIN.
2 FT (0.6 m)
MIN.
10 FT (3.0 m) OR LESS
FROM RIDGE, WALL, OR PARAPET
*
*
2 FT (0.6 m)
MIN.
3 FT (0.9 m)
MIN.
CHIMNEY
2 FT (0.6 m)
MIN.
10 FT (3.0 m)
OR LESS
*
10 FT (3.0 m)
OR LESS
MORE THAN
10 FT (3.0 m)
3 FT (0.9 m)
MIN.
WALL OR
PARAPET
RIDGE
CHIMNEY
CHIMNEY
3 FT (0.9 m)
MIN.
2 FT (0.6 m)
MIN.
MORE THAN
10 FT (3.0 m)
NOTE:
NO
HEIGHT ABOVE
PARAPET REQUIRED
WHEN DISTANCE
FROM WALLS OR
PARAPET IS MORE
THAN 10 FT (3.0 m).
10 FT
(3.0 m)
HEIGHT ABOVE ANY
ROOF SURFACE WITHIN
10 FT (3.0 m) HORIZONTALLY
MORE THAN 10 FT (3.0 m)
FROM RIDGE, WALL, OR PARAPET
*
*
*
LOWEST DISCHARGE OPENING
LISTED CAP
LISTED GAS
VENT
H (min) - MINIMUM HEIGHT FROM ROOF
TO LOWEST DISCHARGE OPENING
12
X
ROOF PITCH
IS X/12
TABLE 8:
Roof Pitch
ROOF PITCH
H(min) ft
m
Flat to 6/12
1.0
0.30
6/12 to 7/12
1.25
0.38
Over 7/12 to 8/12
1.5
0.46
Over 8/12 to 9/12
2.0
0.61
Over 9/12 to 10/12
2.5
0.76
Over 10/12 to 11/12
3.25
0.99
Over 11/12 to 12/12
4.0
1.22
Over 12/12 to 14/12
5.0
1.52
Over 14/12 to 16/12
6.0
1.83
Over 16/12 to 18/12
7.0
2.13
Over 18/12 to 20/12
7.5
2.27
Over 20/12 to 21/12
8.0
2.44

