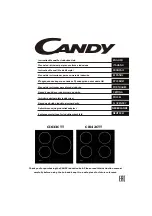
U G P - 3 0 E – C T 2
10
should be installed a minimum of 30” to a maximum of 36” above the cooktop
surface. Recommended CFM should be g 450 cfm for the 30” rangetop.
Do not install with a downdraft ventilation system
Island
Installation
x
This rangetop may be installed directly adjacent to existing 36” (91.4 cm)
high base cabinets.
x
The rangetop
CANNOT
be installed directly adjacent to sidewalls, tall
cabinets, tall appliances, or other side vertical surfaces above 36” (91.4 cm)
Note:
There must be a minimum of 6” (15.2 cm) clearance from rear of rangetop to a
combustible wall. Clearances from non-combustible materials are not part of the ANSI Z21.1
scope and are not certified by CSA. Clearances to non-combustible materials must be approved
by the authority having jurisdiction.



























