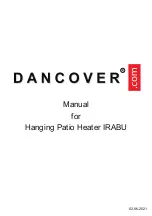
14
Installation info
®
plus
DUA
DIMENSIONS FOR CONNECTION OF SEPARATE DUCTS
FOR AIR INTAKE AND SMOKE EVACUATION
fig. 9
863
450
373
120
120
190
Ø 80
fig. 16
Example N.1
_
>
500
Hmin. = 150 mm
Example N.1
Primary air intake from an outer wall and
smoke evacuation through a roof terminal.
Maximum allowed
pressure drop: 50 Pa
POSSIBLE CONFIGURATIONS OF AIR
INTAKE AND SMOKE EVACUATION
DUCTS Ø 80














































