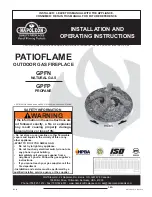
16
LT---- (iss -- --/--)
600
650
700
750
800
850
0
25
50
75
100
125
150
175
200
SHELF PROJECTION
EXAMPLE 835mm SHELF HEIGHT=125mm MAX. SHELF WIDTH
no combustables
below this height
730 mm
S
H
E
L
F
H
E
IG
H
T
F
R
O
M
H
E
A
R
T
H
HEAT MACHINE
900
950
All dimensions in mm's
UC Living Arranmore SC
Installation Instructions
SECTION EIGHT
Siting the Appliance Continued
Heath or Plinth Mounted
When fire fitted with
STANDARD THREE SIDED
TRIM
Hole In Wall
(No Plinth)
When fire fitted with
STANDARD FOUR SIDED TRIM
Heath / Plinth Size
(Minimum Dimensions)
Width 505mm
Depth 100mm
Thk 50mm
NA
‘X’ Ht from floor to base
of opening. (min.)
50mm
150mm
Heath or Plinth Mounted only (It can fitted hole in wall but a
plinth is required to support the trim and fret.)
Heath / Plinth Size
(Minimum Dimensions)
Width 520mm
Depth 100mm
Thk 50mm
‘X’ Ht from floor to base
of opening. (min.)
50mm
Heath Mounted
Heath or Plinth Mounted
(It does not need a plinth to
support the fascia but a
plinth can be used for
aesthetic purposes if
required.)
Hole In Wall
(No Plinth)
Heath / Plinth Size
(Minimum Dimensions)
Width 6154mm
Depth 100mm
Thk 50mm
Width 615mm
Depth 100mm
Thk 50mm
NA
‘X’ Ht from floor to base
of opening. (min.)
50mm
50mm
150mm
Clearance to Shelf
Minimum clearance from hearth or base
of opening to underside of combustible
shelf should be 780mm provided the
shelf depth is 100mm (4”). This gives a
minimum clearance above the appliance
of 170mm. For a shelf of 150mm (6”) the
minimum height above the hearth or
base of opening must be 880mm. This
will give a minimum clearance above the
appliance of 270mm. For other depth
refer to the shelf chart.
Clearance to Sides of Fire
Minimum width between vertical sides of
combustible surround should not be less
than 800 mm provided fire is central to
the surround and sides do not project
more than 150 mm. When vertical side
forward projection is increased by 12.5
mm add 50 mm to inside width of
surround.













































