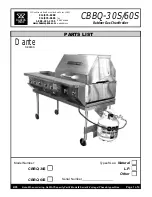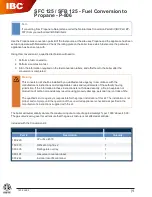
103448-10 - 6/18
63
VI. Water Piping and Trim
(continued)
E. Multiple Boiler Installation Water Piping
–
(See
Table 15 and Figures 24A, 24B, 25A and 25B)
1. Refer to this Section of this manual for:
a. Installation of Factory Supplied Piping and
Trim Components for an individual module
(boiler).
b. Regarding an individual module (boiler)
piping system specific details.
c. Selection criteria for individual module
(boiler) space heating and/or DHW
circulators.
2. For installations where indirect domestic
hot water heater is combined with space
heating
,
when sizing an indirect water heater
circulator, compare the specified flow range
through an Alpine model boiler to an indirect
water heater (Alliance SL™) model coil flow
rate required to achieve water heater rating.
Refer to Table 16 and Figures 24A, 24B, 25A
and 25B.
a. When Alliance SL™ model coil flow rate,
required to achieve water heater rating
,
falls
within the specified flow range
for Alpine
boiler model, the Alliance SL™ model
can
be piped as part of Alpine near-boiler
piping
.
Refer to Table 16 and Figures 25A
and 25B.
b. When Alliance SL™ model coil flow rate,
required to achieve water heater rating,
exceeds the specified flow range
for
Alpine boiler model, the Alliance SL™/
Alpine boiler combination may result
in excessive noise and boiler heat
exchanger erosion, and therefore, is
not
recommended
.
Refer to Table 16 for
details.
c. When Alliance SL™ model coil flow rate,
required to achieve water heater rating,
falls below the specified flow range
for
Alpine boiler model, the Alliance SL™
model must be
piped as a separate
heating zone off the system header
.
The
circulator must be sized based on the
Alliance SL™ model coil flow and combined
coil pressure drop and the zone piping total
equivalent length. Refer to Table 16 and
Figures 24A and 24B for details.
Summary of Contents for Alpine ALP080B
Page 76: ...76 103448 10 6 18 VIII Electrical continued...
Page 77: ...103448 10 6 18 77 VIII Electrical continued Figure 27 Wiring Connection Diagram...
Page 78: ...78 103448 10 6 18 Figure 28 Ladder Diagram VIII Electrical continued...
Page 146: ...146 103448 10 6 18...
Page 147: ...103448 10 6 18 147...
















































