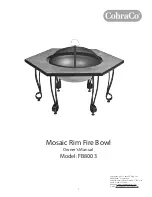
1
BEFORE INSTALLATION
Parts
Check that the following parts are included in the packaging:
3
2
1
6
5
4
7
Figure 1:
Sauna heater parts
1.
Sauna heater
2.
Herb bowl/air humidifier
3.
Bracketsx 4
4.
Warning sticker in ten languages
5.
Bracket screws x 4
6.
Connectors x 3
7.
Lock screw B8x9.5 x 1
Contact your dealer if anything is missing.
Installation requirements
For detailed instructions concerning sauna construction/ventila-
tion etc., go to: http://www.tylö.se/byggabastu and download this
document: "Building a sauna.pdf".
To ensure safe use of the heater, check that the following criteria
are met:
• The sauna cabin should meet the requirements for
ceiling
height
and
dimensions
according to: "Building a sauna.pdf".
• The sauna cabin should meet the requirements for
insulation
and
materials
according to: "Building a sauna.pdf".
• Cable (EKK) or electrical ducting for connecting the heater
must be run on the outside of the heat insulation.
• Cable installation must be correctly performed (see The sec-
tion called
Connection/wiring diagram
, Page 6).
• Fuse size (A) and power cable size (mm²) must be suitable
for the heater (see The section called
Connection/wiring dia-
gram
, Page 6).
• The sauna ventilation must comply with the instructions in this
manual (see The section called
Positioning the inlet vent
,
Page 2, The section called
Positioning the outlet vent
,
Page 3).
• The position of the sauna heater must comply with the instruc-
tions in this manual.
• The heater output (kW) must be suitable for the sauna volume
(m³) (see
Table 1,
Page 1). The minimum and maximum
volumes must not be exceeded.
NOTE!
A brick wall without heat insulation increases
the warm-up time. Each square metre of plastered
ceiling or wall surface equals an additional 1.2–2 m³
of sauna volume.
Table 1:
Output and sauna volume
Output kW
Sauna volume min./max. m³
6,6
4-8
8
6-12
!
DANGER! Incorrect ventilation or heater positioning
can lead to the wooden panels drying out, posing a
fire risk in certain circumstances.
!
DANGER! Insufficient insulation of the sauna cabin
can pose a fire risk.
!
DANGER! Use of the wrong materials in the cabin,
such as chipboard, plasterboard etc., can pose a fire
risk.
!
DANGER! The heater must be connected by a qual-
ified electrician according to the applicable regula-
tions.
Installation tools
The following tools and materials are needed for installation and
connection:
• spirit level,
• adjustable spanner,
• electric drill,
• screwdriver.
Planning installation
Before starting to install your sauna heater:
• Plan where to position the sauna heater (see The section
called
Positioning the heater - normal installation
, Page
2).
• Position the inlet vent (see The section called
Positioning the
inlet vent
, Page 2).
• Position the outlet vent (see The section called
Positioning
the outlet vent
, Page 3).
• Plan the electrical installation see The section called
Connec-
tion/wiring diagram
, Page 6.
Summary of Contents for SENSE SPORT
Page 2: ...1311 SVENSKA INSTALLATIONSANVISNING SENSE SPORT 29005175 SVE ...
Page 11: ......
Page 12: ...1311 ENGLISH INSTALLATION GUIDE SENSE SPORT 29005175 ENG ...
Page 21: ......
Page 22: ...1311 DEUTSCH INSTALLATIONSANLEITUNG SENSE SPORT 29005175 TYS ...
Page 31: ......
Page 32: ...1311 FRANÇAIS NOTICE D INSTALLATION SENSE SPORT 29005175 FRA ...
Page 41: ......
Page 42: ...1311 РУССКИЙ ИНСТРУКЦИИ ПО УСТАНОВКЕ SENSE SPORT 29005175 RYS ...
Page 51: ......
Page 52: ...1311 POLSKI INSTRUKCJA INSTALACJI SENSE SPORT 29005175 PL ...
Page 61: ......
Page 62: ...1311 NEDERLANDS INSTALLATIEHANDLEIDING SENSE SPORT 29005175 NLD ...
Page 71: ......















































