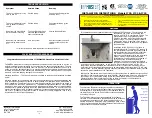
x3
B6x16mm
P8
1x1396mm
27
OK!
Vänd taken så att linjerna på panelen överensstämmer med varandra
Turn the ceiling sections so that the lines on the panel correspond.
Deckenelemente wenden, so dass die Linien übereinstimmen.
Retourner les sections de plafond de sorte que les lignes du tableau coïncident
Поверните потолок так, чтобы линии на панели совпадали
Obrócić moduły sufitu, aby linie paneli drewnianych licowały ze sobą.
Layout 1
Configuration 1
Монтажная схема 1
Układ nr 1
Layout 2
Configuration 2
Монтажная схема 2
Układ nr 2
Utluftsventil
Air outlet vent
Abluftventil
Bouche de sortie d'air
Вывод воздуха
Wylot powietrza
Upp
Up
Oben
Haut
Верх
Do góry
Ner
Down
Unten
Bas
Низ
Na dół
Kant I kant
Flush fit
Kantenbündig
Bord à bord
Край к краю.
Wyrównać
Tak
Ceiling
Decke
Plafond
Потолок
Sufit
Summary of Contents for Sauna i1515 Corner
Page 1: ...Sauna i1515 Corner 2017 04 13 Art nr 2900 2670...
Page 30: ...28 1 2 Tak Ceiling Decke Plafond Sufit...
Page 38: ...1968mm P6 36...
Page 39: ...1968mm P6 37...
Page 42: ...40 768mm P5...
Page 43: ...41 768mm P5...
Page 46: ...2x1918mm P11 44 Reng rings servett Cleaning tissue...
Page 48: ...P12 1x787mm 46...
Page 51: ...P15 2x1281mm x2 B6x16mm 49...
Page 52: ...50 3x1128mm P12 1 2 26mm 29mm x3 3 Upp Up Oben Haut Do g ry...
Page 53: ...51 1x1984mm P12 26mm 29mm x1 Upp Up Oben Haut Do g ry...
Page 54: ...52 1x1330mm P12...
Page 55: ...2x1128mm P10 53 Reng rings servett Cleaning tissue...
Page 58: ...8 118 mm 1 2 3 4 56 P16 1x1745mm Tryck Press Dr cken Presser Docisn Upp Up Oben Haut Do g ry...
Page 59: ...57 12V DC 220 240V...
Page 60: ...58 26mm 29mm 59 P17...
Page 61: ...60 x6 B6x6 5mm 8 12V DC 220 240V...
Page 62: ...150mm 61 62 x3 35mm x4 x4 22x10 5x2 M10x65...
Page 65: ......
















































