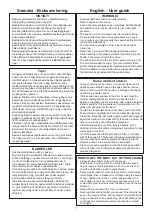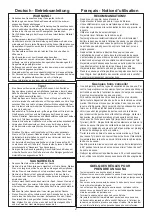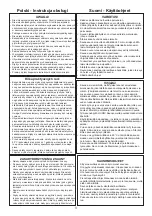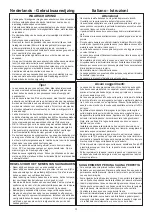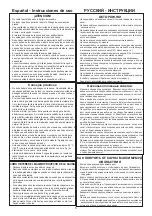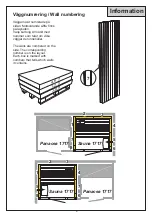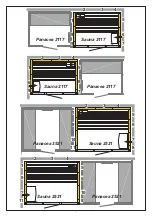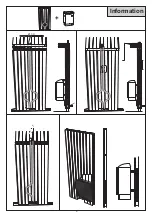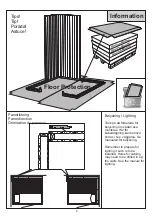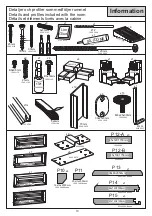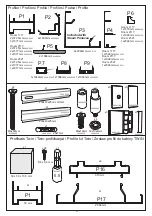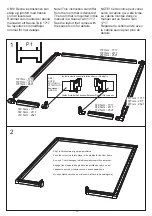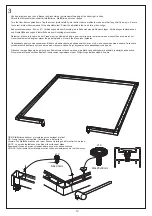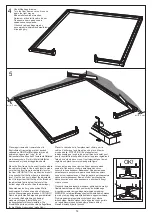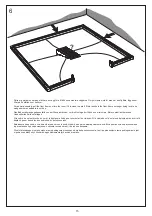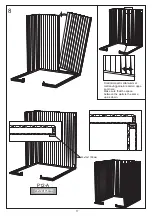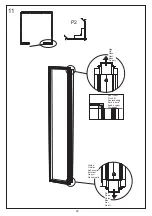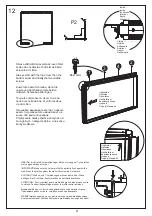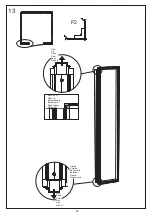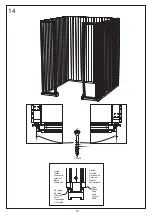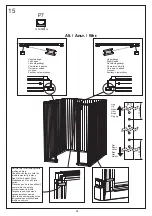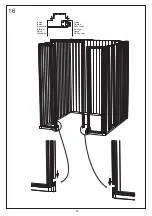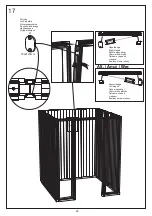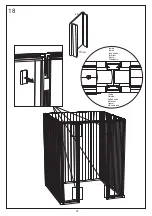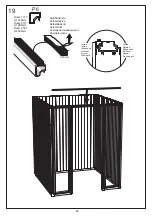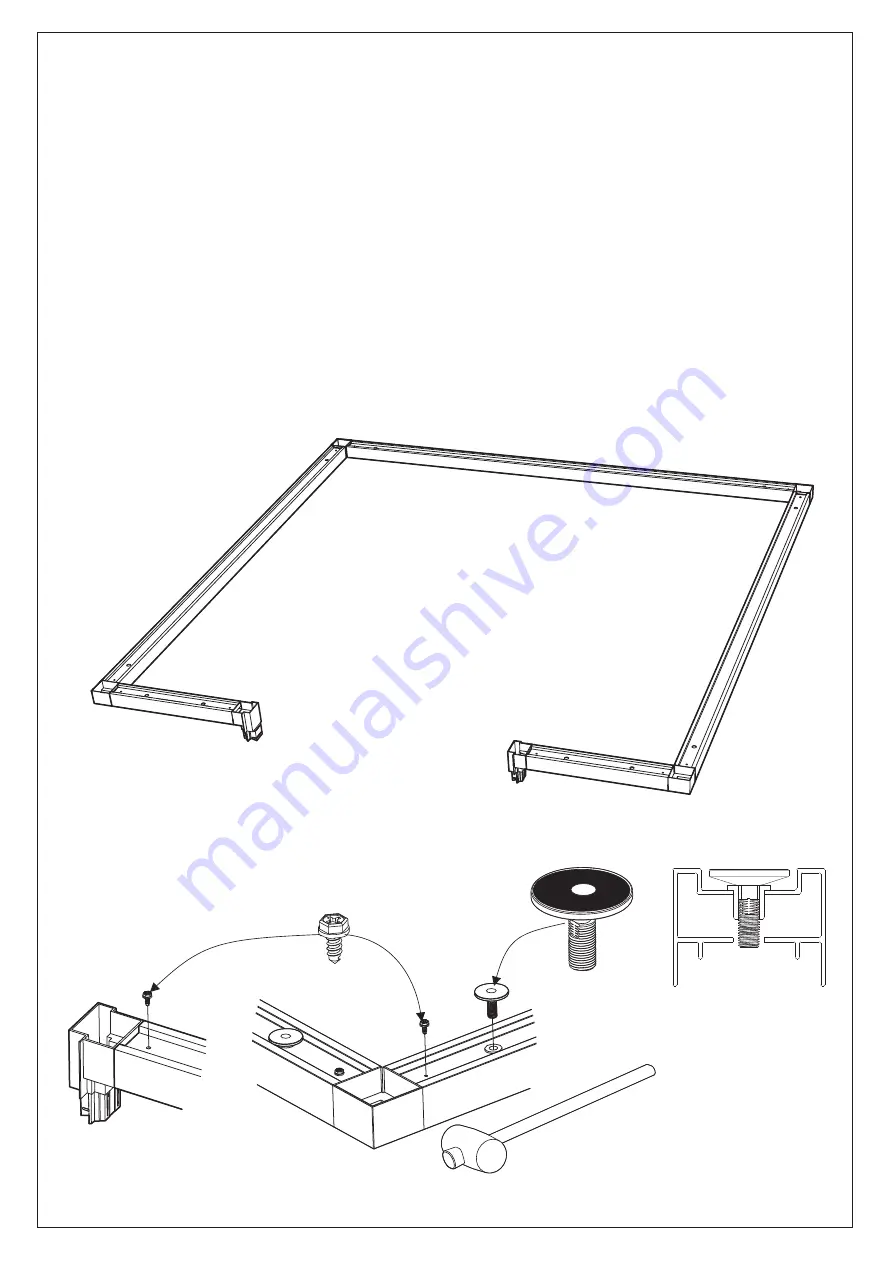
13
3
Vänd golvramen upp och ned. Banka in hörnknutarna i golvramsprofilerna så att de säkert går i botten.
Skruva fast hörnknutarna och sätt dit ställfötterna. Ställfötterna skruvas i botten.
Turn the floor frame upside down. Tap the corner joints carefully into the floor frame profiles to make sure that they sit all the way in. Secure
the corner joints with screws and fit the adjustable feet. Screw the adjustable feet in as far as they will go.
Bodenrahmen wenden. Eck- und T- Verbindungen bis zum Anschlag in die Bodenrahmenprofile einschlagen. Verbindungen festschrauben
und Einstellfüße anbringen. Einstellfüße bis zum Anschlag einschrauben.
Retourner à l'envers le cadre de sol. Frapper sur les éléments d'angle pour les faire entrer entièrement dans les profilés du cadre de sol.
Visser les éléments d'angle et placer les pieds réglables. Visser à fond les pieds réglables.
Переверните раму пола верхом вниз. Вбейте угловые связки в рейки рамы пола так, чтобы они хорошо вошли в днище. Закрепите
угловые связки винтами и установите в них стальные лапки. Регулируемые лапки ввинчиваются в днище.
Odwrócić ramę podłogową do góry nogami. Zamontować złącza narożne w profilach ramy podłogowej, delikatnie je wbijając aż do końca.
Przymocować złącza narożne wkętami i zamocować regulowane stopki. Wkręcić regulowane stopki do oporu.
B8x9.5mm
x10
x16
M8x25x30mm
OBS! Ställfötterna behöver ej monteras om underlaget är plant.
NB: Frame feet are not required if installing on a flat surface.
Hinweis: Die Stellfüße brauchen bei einer ebenen Unterlage nicht montiert zu werden.
NOTE : Les pieds réglables sont inutiles si la surface est plane.
Внимание! Ножки не нужно устанавливать, если основание плоское.
UWAGA! Jeżeli podłoże jest płaskie, montaż nóżek poziomujących nie jest konieczny.
Summary of Contents for PANACEA TWIN 2900 2700
Page 1: ...PANACEA TWIN Art nr 2900 2700 2021 09 01 ...
Page 9: ...8 Ø 30 Information ...
Page 17: ...16 100mm 45x12x1750mm 35mm 7 P12 A 45x12X1750mm ...
Page 19: ...18 25mm 9 ...
Page 34: ...33 x4 70mm 24 Tak Ceiling Decke Plafond Потолок Sufit Vägg Wall Wand Cloison Стенка Ścianka ...
Page 43: ...42 34 ...
Page 44: ...43 x1 2048 mm P17 35 Upp Ylös Up Oben Haut Верх Do gory ...
Page 45: ...44 P4 Tak Ceiling Decke Plafond Потолок Sufit Vägg Wall Wand Cloison Стенка Ścianka 36 ...


