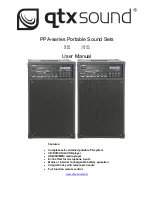
8
6-96
Optima™, Omega™ & Glass Bulb Residential Sprinkler
Design and Installation Guide
Figure 7
Sprinkler Location on Sloped Ceiling
Intersecting a Flat Ceiling
First verify that “D” is “Acceptable” or “Obstructed” per
Figure 9. If “Acceptable”, Figure 7 applies. If “Obstructed”,
additional sprinklers will be necessary to protect the flat
ceiling area. Dimension “A” is measured along the slope.
For angles greater than 60
°
, verify with Central's Technical
Services Department.
A — NFPA minimum of 4", maximum
1
⁄
2
of the Listed
spacing that the sprinkler was calculated for.
C — Maximum 3'-0" vertically from the peak.
D — Refer to Figure 8.
F — Acceptable for angles 0
°
to 60
°
.
A
D
C
A
Figure 8
Obstruction to Discharge by Intersect-
ing Sloped Ceiling
If “D” is “Obstructed” per Figure 8 Graph, then “D” is to be
considered the area of coverage and additional sprinklers
along the sloped ceiling will be necessary. Only if “D” is
“Acceptable” can “A” be considered
1
⁄
2
of the maximum
Listed spacing that the sprinkler was calculated for. Dimen-
sion “A” is measured along the slope.
A — Maximum
1
⁄
2
of the Listed spacing that the sprinkler
was calculated for.
D — Distance to intersecting sloped ceiling.
F — Acceptable for angles 0
°
to 60
°
.
D
A
F
Figure 8 Graph
0
°
4
°
8
°
12
°
16
°
20
°
24
°
28
°
32
°
36
°
40
°
44
°
48
°
52
°
56
°
60
°
10'
9'
8'
6'
5'
4'
3'
2'
1'
7'
"D"
(in feet)
"F"
(in degrees)
Obstructed
Acceptable
20' x 20'
18' x 18'
16' x 16'
14' x 14'
12' x 12'
OBSOLETE






























