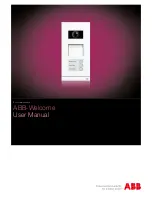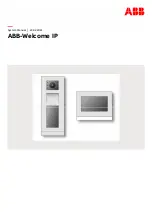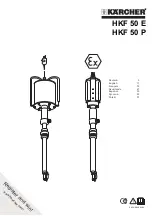
2
6-96
Optima™, Omega™ & Glass Bulb Residential Sprinkler
Design and Installation Guide
calculated at 16' x 16'. Compliance with the single head
flow as well as multiple head flow for the appropriate
spacing must be verified. The number of sprinklers to
calculate must be verified with the appropriate NFPA
Standard as well as the
Authority Having Jurisdiction.
More sprinklers may need to be calculated than the
minimum NFPA Standards where unusual conditions
would result in more sprinklers operating. These
conditions include sloped or beamed ceilings.
V. Approvals
Central Residential Sprinklers are Listed by Underwriters
Laboratories, Inc. and have passed fire tests designed to
represent fire conditions for the areas listed. Refer to
Underwriter’s Laboratories, Inc. Publication UL 1626,
“Residential Sprinklers for Fire Protection Service”, for
Residential Sprinkler performance and spray pattern
standards. For Listed areas of coverage, flows and
pressures use the individual data sheets and this guide.
VI. Installation
Central Residential Sprinklers must be installed according
to current NFPA 13, NFPA 13D and NFPA 13R Standards
for residential sprinklers. The
Authority Having
Jurisdiction, Central's Residential Installation Guide and
the individual data sheets which contain specific criteria on
each sprinkler should be referenced in every installation.
Prior to installation, check for the proper model, style,
orifice size, and temperature rating. Install sprinklers after
the piping is in place to avoid mechanical damage; replace
any damaged sprinklers. Avoid installing sprinklers prior to
the use of space heaters for drying of texturing or painting
where expected ambient temperatures exceed 100
°
F/
38
°
C.
Final acceptance of the installation of residential sprinklers
is the responsibility of the
Authority Having Jurisdiction.
Installation Sequence
Step 1. The sprinkler must be installed in the pendent
position for pendent sprinklers, and in the sidewall position
for sidewall sprinklers.
Step 2. Use only a non-hardening pipe joint compound or
Teflon tape. Apply only to the male threads.
Step 3. Hand tighten the sprinkler into the fitting. Use the
appropriate Central Sprinkler Wrench to tighten the unit
into the fitting. A leak tight joint requires the application of
only 7 to 14 ft.-lbs. of torque. A tangential force of 14 to
28 lbs. delivered through a 6" handle will deliver adequate
torque. Torque levels over 21 ft.-lbs. may distort the orifice
seal, resulting in leakage.
Do not use the push-on escutcheon plate (when
applicable) to hold the unit in position. The sprinkler will
function properly only when the system piping is anchored
to the building structure. Otherwise, reaction forces from
system initiation could alter the sprinkler alignment and
disrupt the distribution pattern. Do not over or under
tighten the sprinkler to compensate for inaccurate
escutcheon plate adjustment. Re-adjust the sprinkler
fitting as required.
CAUTION
NEVER INTRODUCE WATERGLASS OR
OTHER LEAK STOPPING ADDITIVES TO
ANY FIRE SPRINKLER SYSTEM.
When using Residential Sprinklers, special care must be
taken when installing a CPVC system. Sprinklers must be
installed after the CPVC manufacturer's recommended
setting time for the primer and cement to ensure that
neither accumulate within the sprinkler. Other CPVC
specific requirements can be found in the CPVC
Installation Guide. For example, specific kinds of pipe
dope are not allowed.
When using Residential Sprinklers, special care must be
taken when installing a copper system. Sprinklers must be
installed only after the inside of the sprinkler drop and
associated fittings have been wire brushed to remove any
residual flux. Residual flux can cause corrosion and in
extreme cases can impair proper sprinkler operation.
Residential fire sprinkler systems must only be designed
and installed by those competent and completely familiar
with automatic sprinkler system design, installation proce-
dures and techniques.
VII. Maintenance
Residential Sprinklers must be installed and maintained in
accordance with current NFPA Standards and the
Authority Having Jurisdiction.
4-96
OBSOLETE






























