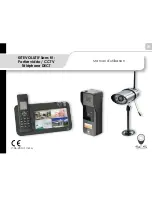
6
Design Guidelines
To design a project with attic sprinklers use these steps as a guideline:
• Determine if single, dual directional or hip sprinkler is needed.
• Determine the roof slope is between 4:12 to 12:12. If more than one
slope is being used on a project, select the correct sprinkler for each
area.
• Follow the guidelines for each type of sprinkler as follows:
For Back to Back™
(dual directional)
• Determine the throw needed
(see spacing requirements on page 3). If
over 20'-0" up to 60'-0" is required, use the
17
⁄
32
" orifice back to back™
dual directional to reduce the pressure required, or if pressure is not a
concern, use the
1
⁄
2
" to minimize over discharge.
• If less than 20'-0" is required, use the
1
⁄
2
" orifice back to back™ dual
directional to minimize pressure and flow requirements.
• Determine the distance along the slope. If the distance is not equal,
use the longer side. Multiply the longer side by two to determine the
spacing down the slope. 400 divided by this will determine the
maximum spacing along the ridge. The maximum is 6'-0". For
example, a 12:12 slope at the maximum span of 60 feet will produce a
slope length of approximately 42.5 feet. That number multiplied by
two produces a 85' throw. 400 square feet maximum divided by an
85' throw only allows a 4'-8" spacing along the ridge. Using the
maximum spacing, space the sprinklers along the ridge.
• Avoid obstructions as shown on page 7. If necessary, add standard
sprinklers to maintain coverage around obstructions.
• Calculate the sprinkler system in accordance with the appropriate flow
and pressure information on page 3. There is no interpolation of the
flows and pressures shown on the chart.
For Single Directional™
• Determine the throw needed.
• As the 400 square feet is not a factor with the Single Directional™, the
maximum spacing is 6'-0" and the minimum is 4'-0"
(see figures 2
&11). (The reason 400 square feet is not an issue with the single
directional™ is because at its maximum spacing, 6'-0" on center/
covering 40'-0" flat/a 12:12 slope/and the throw being 56.5 feet, the
400 square foot maximum would not be exceeded.)
• Avoid obstructions as shown on page 7. If necessary, add standard
sprinklers to maintain coverage around obstructions.
• Calculate the sprinkler system in accordance with the appropriate flow
and pressure information on page 3. There is no interpolation of the
flows and pressures shown on the chart.
For HIP™ Sprinkler
(see figure 11)
• Verify framing direction is perpendicular to outside wall
(see figures 11
& 12). If not, cover that area with standard sprinklers.
• From the intersection of the top of the hip and the ridge the maximum
distance down the slope of the hip is 3'-0". Start the layout with the
first sprinkler as close to that point as possible, but no further, while
staying 6" away from the face of the trusses. Remember the slope of
the hip is not equal to the slope of the roof from the ridge to the
outside wall. Continue to space sprinklers down the hip at a
maximum of 6'-0" on center as measured along the slope of the hip.
When the bottom of the hip is encountered, the last sprinkler must be
within 7'-6" of the outside wall as measured flat (plan view). If this
pipe is “cut to fit” remember to take into account the different slopes
the hip and the roof as well as distances measured along the slope
verses horizontal in plan view.
• Avoid obstructions as shown on page 7. If necessary, add standard
sprinklers to maintain coverage around obstructions.
Figure 7
Figure 8
Figure 9
Insulation of piping is for
fire protection, not
freeze protection.
Branch Line
Ceiling
Truss
Ridge
6"
minimum
6"
OR
6"
CPVC
Non-Combustible Insulation
Non-Combustible
Insulation
Figure 10
Attic
Sprinkler
6" max.
6"
Insulation
1'-0"
1'-0"
Joist
Non-Combustible Insulation
OBSOLETE






























