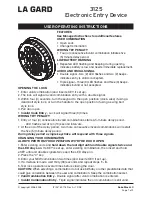
10
HIP™ Sprinkler, the framing must be
perpendicular to the outside wall
(see figure 12) and the maximum
throw cannot be over 28'-0"
measured flat. It, unlike the Back to
Back™ and Single Directional™, is
run with the deflector parallel with
the slope and there is only one
model with flows and pressures for
two different spacings.
Operation: The Attic Sprinklers™
employ either a glass bulb or link
activating mechanism. The glass
bulb capsule mechanism contains a
heat-sensitive liquid that expands
upon application of heat. At the
rated temperature, the frangible
capsule ruptures, thereby releasing
the orifice seal. The link version has
a thermal element which heat fuses,
resulting in a rapid expulsion of both
the activating mechanism and the
sealing cap. The sprinklers will then
discharge water in a pre-designed
spray pattern to control or extinguish
the fire.
can be concentrated in the throw
direction to obtain a pattern that will
cover up to 30'-0" each side when
measured horizontally. The three
different styles account for different
roof slopes and the two different
orifice sizes allow lower flows and
pressures for smaller spacing. The
Back to Back™ requires only one
line to be run down the ridge of the
attic to cover both sides. Be sure
that it is installed vertically, not
angled with the slope, and the
correct model is used to compensate
for the slope.
The Single Directional™
The Single Directional™ is much like
a conventional vertical sidewall.
However, the pattern is a narrow,
long throw like the Back to Back™.
The Single Directional™ is basically
half a Back to Back Attic Sprinkler™.
The use is primarily for attics that
have shear walls running to the roof
sheathing. These situations require
a pattern in only one direction.
Another use is when the framing
direction is parallel with the outside
wall in the hip area
(see figure 11).
In this case, the Single Directional™
would be used on one side of the
slope and standard sprinklers would
be used to protect the other side. Be
sure that it is installed vertically, not
angled with the slope, and the
correct model is used to compensate
for the slope.
The HIP™ Sprinkler
The HIP™ Sprinkler covers the area
of the hip in the attic. This is a
slightly different concept than the
Back to Back™ or Single
Directional™. The HIP™ Sprinkler is
located along the slope down the
hip, and throws a 90
°
pattern toward
the outside eaves. This allows the
water to “corner” the fire and control
it even at far distances. It does not
throw much water directly up or
down the hip but rather it throws
most of the pattern out to each side
(90
°
) down the slope of the roof and
therefore can be spaced 6'-0" to 3'-0"
on center down the slope without the
danger of cold solder. To use the
(continued from page 1)
All Central Attic Sprinklers™ must
be installed according to these
guidelines and NFPA Standards.
Deviations from these requirements
and standards or any alteration to
the sprinkler itself will void any
warranty made by Central Sprinkler
Company. In addition, installation
must also meet local government
provisions, codes, and standards as
applicable.
The system piping must be
properly sized to insure the mini-
mum required flow rate at the
sprinkler. Check for the proper
model, style, orifice size, and
temperature rating prior to installa-
tion. Install sprinklers after the
piping is in place to avoid mechani-
cal damage; replace any damaged
units.
Wet pipe systems must be
protected from freezing. Upon
completion of the installation, the
system must be tested per recog-
nized standards.
In the event of a thread leak,
remove the unit, apply new pipe joint
compound or tape, and reinstall.
Installation Sequence
Step 1. The unit must be installed in
the upright position.
Step 2. Use only a non-hardening
pipe joint compound or Teflon* tape.
Apply only to the male threads.
Step 3. Hand tighten the sprinkler
into the fitting. Use a Central ELO
Sprinkler Wrench, to tighten the unit
into the fitting. A leak-tight joint
requires only 7 to 14 ft.-lbs. of
torque; a tangential force of 14 to 28
lbs. delivered through a 6" handle
will deliver adequate torque. Torque
levels over 21 ft.-lbs. may distort the
orifice seal, resulting in leakage.
All Attic Sprinklers™ shall be
oriented so the frame arms are
parallel with the branch line pipe.
The HIP, BB1-
17
⁄
32
, BB2-
17
⁄
32
and
BB3-
17
⁄
32
, all use the combination
wrench (part #1106). The BB1, BB2,
BB3, SD1, SD2, and SD3 use an
open end adjustable wrench.
For all models except hip, install in
the upright position with the frame
arms vertical. The deflector takes
into account the slope. The hip
sprinkler is installed with the deflec-
tor parallel with the slope of the hip.
Installation
*Teflon is a trademark of the DuPont Corp.
OBSOLETE






























