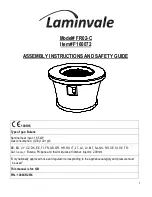
21 TRV
Fireplace
Tested and Listed by
OMNI-Test Laboratories, Inc.
Portland, Oregon
Report # 028-F-85-5
ANSI Z21.88a-2007 / CSA 2.33a-2007
•
Built-In Direct Vent Fireplace
•
Natural Gas or Propane
•
Residential or Mobile Home
WARNING: If the information in these instructions is not followed exactly, a fire
or explosion may result causing property damage, personal injury or
loss of life.
-
Do not store or use gasoline or other flammable vapors and liquids in the
vicinity of this or any other appliance.
WHAT TO DO IF YOU SMELL GAS
• Do not try to light any appliance.
• Do not touch any electrical switch; do not use any phone in your building.
• Immediately call gas supplier from a neighbor's phone. Follow the gas
supplier's instructions.
• If you cannot reach your gas supplier, call the fire department.
-
Insta lla tion a nd se rvice must be pe rforme d by a qua lifie d insta lle r, se rvice
a ge ncy or the ga s supplie r.
This appliance may be installed in an aftermarket permanently located, manufactured home (USA only)
or mobile home, where not prohibited by local codes.
This appliance is only for use with the type(s) of gas indicated on the rating plate. A conversion kit is
supplied with the appliance.
Installation Manual
Installer:
After installation give this manual to the home-
owner and explain operation of this heater.
Copyright 2008, T.I. $10.00 100-01185_000 4080207
4800 Harbour Pointe Blvd. SW
Mukilteo, WA 98275


































