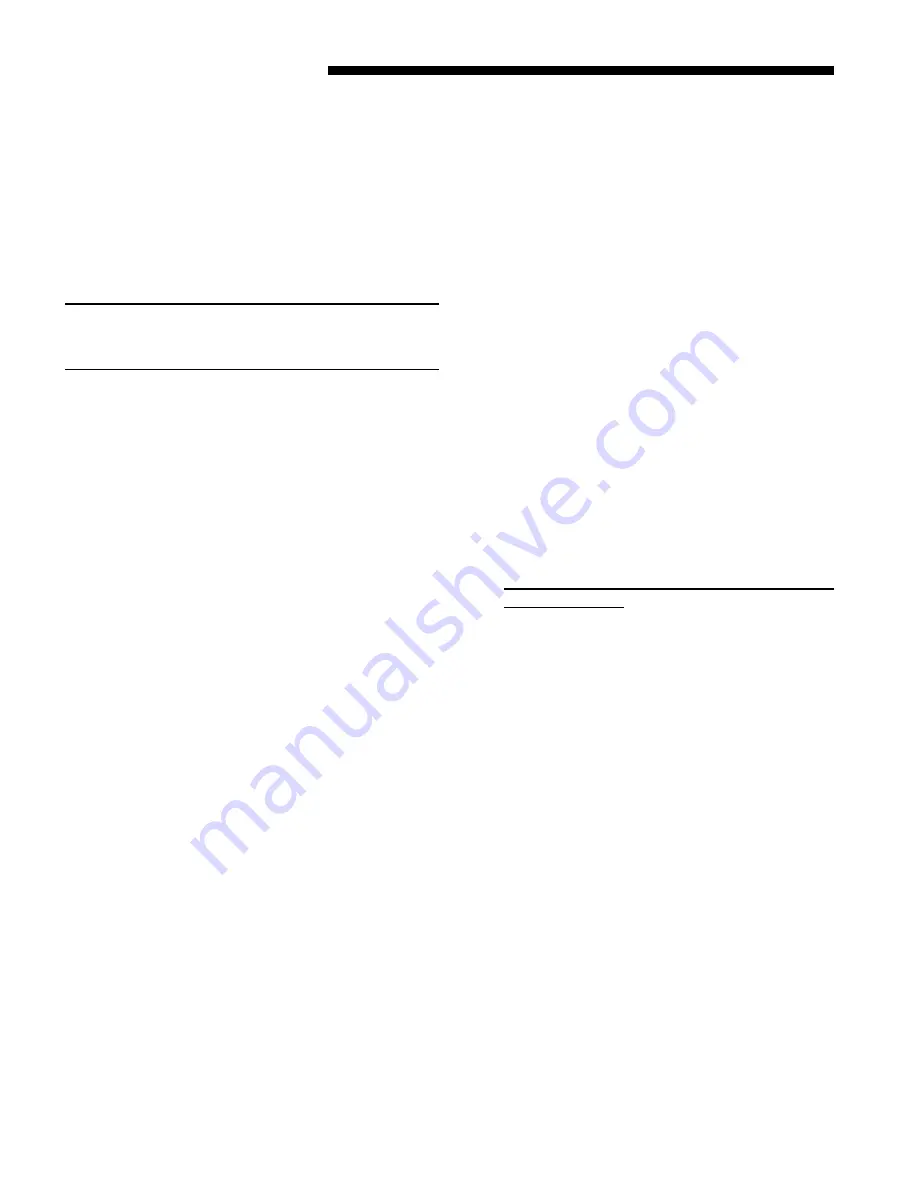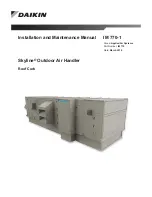
4
18-GE01D1-9
Installer’s Guide
the coil channel supports. The tray is detached by
removing the two screws at the drain pan and
the two screws holding the two brackets at the
top of the coil.
b. Remove the factory installed baffle assembly
from the apex of the coil by removing the 5/16"
hex head screws.
Replace this baffle with the factory supplied
narrow coil baffle using the screws removed
previously (See Figure 3).
NOTE:
INSTALLATION OF THE DOWNFLOW BAFFLE KIT IN-
CLUDED WITH UNIT IS REQUIRED ON DOWNFLOW APPLI-
CATIONS. SEE FIGURE 4.
c.
Detach the coil from the drain pan by removing 4
screws as shown in Figure 4.
d. Remove the front triangular baffle from the coil
and install the 1/2" wide gasket provided per Figure
4. Trim the gasket length to fit the baffle. Reinstall
the baffle to coil, with gasket material compressed
against the coil.
e. Install the water blow-off baffles provided on each
side of the coil with the flange at the top as shown
in Figure 4. The bottom of the baffle is to be as close
to the bottom of the coil as possible.
f. Install the 7/8" wide gasket in each side of the drain
pan as shown in Figure 4 (sect. X-X).
g. The 5 ton model (TWE065E) requires 2 water
diverter baffles to be placed underneath the coil on
the inside edge of the drain pan, Figure 4.
Fill the bend in the baffle which fits the inner edge
of the drain pan with RTV type adhesive/sealant
before installing the baffle.
h. The unit is then placed with the blower side down
and the coil is replaced on the coil channel supports
with the drain connections at the bottom. The unit
is now in downflow position with front access.
i. When supplementary heaters are used, accessory
subbase (TAYBASE101 for TWE031E, TAY-
BASE100 for TWE037E, and TAYBASE102 for
TWE040-065E) must be used. See Figure 1.
j. Openings where field wiring enters the cabi-
net must be completely sealed. Location of
power entry is shown on the outline drawing.
Use 2.5" clear stickers to seal all unused electri-
cal knockouts and cage nut openings.
k. If a return air duct is connected to the air han-
dler, it must be the same dimensions as shown in
the outline drawing.
HORIZONTAL LEFT
a. For maximum efficiency and Customer ease of
filter maintenance, it is recommended that a prop-
erly sized remote filter and grille be installed
for horizontal applications. Airflow should not ex-
ceed the face velocity of the filter being used.
The factory installed filter should then be
removed from the unit.
b. To convert the unit to horizontal left, front ac-
cess, slide the coil out on the coil channel sup-
ports and rotate the complete coil 180 degrees.
c. Remove the factory installed baffle assembly
from
the apex of the coil by removing the 5/
16" hex head screws. Replace this baffle with the
factory supplied narrow coil baffle using the
screws removed previously (See Figure 3).
d. The coil is then inserted back into the cabinet on
the opposite side coil channel supports. The unit is
now horizontal left with front access.
e. Openings where field wiring enters the
cabinet must be completely sealed. Location
of power entry is shown on the outline drawing.
Use 2.5" clear stickers to seal all unused electri-
cal knockouts and cage nut openings.
f. Cage nuts are not provided for horizontal
left suspension. However, if the unit is sus-
pended, it must be supported from the bottom near
both ends as well as the middle to prevent sagging.
The service access must remain unobstructed.
If the unit is not suspended it must be supported as
mentioned above and isolated carefully to prevent
sound transmission. Vibration isolators (purchased
locally) must be placed under the unit.
g. It is always recommended that an auxiliary drain
pan be installed under a horizontal air handler
(See Condensate Piping) to prevent possible dam-
age to ceilings.
h. Isolate the auxiliary drain pan from the unit or
from the structure.
i. Connect the auxiliary drain pan to a separate
drain line (no trap is needed in this line) or route
outside the structure to a conspicuous location in
accordance with national and local codes.
j. If a return air duct is connected to the air han-
dler, it must be the same dimensions as shown in
the outline drawing.
HORIZONTAL RIGHT
a. For maximum efficiency and Customer ease of
filter maintenance, it is recommended that a prop-
erly sized remote filter grille be installed for hori-
zontal applications. Airflow should not exceed the























