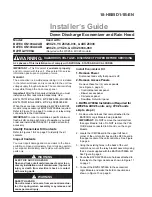
5
TTK-SVN001-EN
Location and Preparation of
Units & Unit Installation
Selecting the Mounting
Locations
Determine the mounting location
with the customer as follows:
1. Leave the spacing shown in
Figure 1 for required air flow.
Figure 1 illustrates the
minimum operating and
service clearances for either a
single or multiple unit
installation. These clearances
are the minimum distances
necessary to assure
adequate serviceability,
cataloged unit capacity, and
peak operating efficiency.
Providing less than the
recommended clearances
may result in condenser coil
starvation, “short-circuiting”
of exhaust and lack of airflow,
or recirculation of hot
condenser air.
2. Do not install the unit near a
source of heat, steam,
flammable gas or exhaust fan.
3. Do not install the unit where a
strong wind consistently
blows or where it is extremely
dusty.
4. Do not install the unit where
people pass in front of the fan
discharge grille.
5. The unit should be installed
as close to the indoor unit as
possible.
Condensing Unit
Installation
1. Install the unit mounting pads
(4 places) into the bottom
channels by tapping gently
with a plastic or rubber
tipped hammer (optional).
Note:
This step applies only
to models with such
installation items supplied.
2. Set the unit on a level
reinforced surface such as
one made of concrete to
minimize shock and vibration.
Caution
Install the unit such that it will not
be tilted by more than 5º from
vertical in any plane.
3. Do not set the unit directly on
the ground. Unit shall be
secured to the concrete pad
using bolts (not supplied to
prevent abnormal noise and
vibration and to avoid the
effect of moisture). The
minimum height of the
concrete pad should be 100
mm (4"), and the concrete
pad must be positioned a
minimum of 200 mm (8") from
any wall and surrounding
shrubbery.
4. When the unit is mounted on
a roof, be sure the roof will
carry the unit’s weight.
Vibration isolation is
recommended to prevent
transmission to the building
structure.
5. When the unit is mounted on
the wall, the unit should be
installed on a cantilever/L
support capable of carrying
the unit’s weight. The support
should be rigidly fixed to the
wall using expansion shields.
Unit Clearance
Figure 1
1200 mm (48") or more
300 mm (12") or more
500 mm (20") or more
300 mm (12") or more
Layout
14/1/03, 10:16 AM
5
Black






































