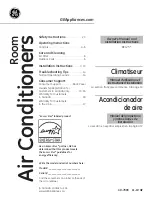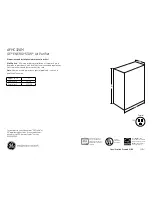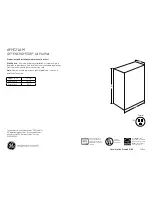
Page 5
Installation Applications
A 3/4-inch female NPT condensate drain connection is provided
on the evaporator end of the unit. See Figure 1. Provide a trap
and fill it with water before starting the unit to prevent air from
being drawn through. Follow local codes and standard piping
practices when running the drain line Pitch the line downward
away from the unit. Avoid long horizontal runs. See Figure 4.
NOTE:
Do not use reducing fittings in the drain line.
The condensate drain must be:
•Made of 3/4" pipe.
•Pitched 1/4" per foot to provide free drainage to a convenient
drain system
•Trapped
•Not connected to a closed drain system.
Roof Top
For roof top installations, the roof must have sufficient struc-
tural strength to support the load. FHA approved construction
and local codes are normally adequate provided the roof joists
and rafters have a proportionally distributed load. See Figure 2.
The unit should be positioned for recommended clearances as
previously outlined under
"Location and Recommendations"
If duct hood or supply and return ducts are fabricated by the
installing contractor, be sure that the portion of the supply and
return ducts located outdoors is as short as possible. The supply
duct, return duct, and connectors should be insulated with 2
inches of insulation and weatherproofed. Be sure the openings
in the structure for the supply and return ducts are large enough
to include the insulation.
Use turning vanes inside the supply and return ducts when using
a square elbow take-off from the unit.
Vibration isolators are recommended to prevent transmission of
vibration to the structure. Isolate with at least four (4) vibration
isolators or equivalent. The isolators must provide a minimum
clearance of 1/4" beneath the unit to permit air to circulate under
the unit's base.
After the unit has been properly positioned, complete the instal-
lation according to the instructions in the following sections of
this manual. Then follow the Start-Up procedure on page 6 and
the Checkout procedure on page 10 of this manual.
Ground Level - Outdoor
For ground level installations, position the unit on a pad at least
two (2) inches larger than the unit on all sides. The unit must be
level on the pad. The pad must not contact the structure. Be sure
the outdoor portion of the supply and return air ducts are as short
as possible.
The installation should proceed as follows:
The unit must be isolated with mounting pads. The mounting
pads must provide a minimum of 1/4" clearance beneath the unit
to permit air circulation and prevent corrosion of the base. See
Figure 3.
Attach the supply and return air ducts to the unit. The portion
of the supply and return ducts located outdoors must be as short
as possible.
Insulate any ductwork outside the structure with at least 2
inches of insulation and weatherproofing. Be sure the openings
in the structure are large enough to include ducts and insulation.
Complete the installation according to the instructions in the
following sections of this manual.
Typical Rooftop Application
Typical Gound Level Application
2
3
DISCHARGE AIR
DISCHARGE AIR
3
/
4
" PVC OR COPPER
TUBING AND FITTINGS
QTY.
1
3
1
1
2
1
MATERIALS
TEE
90˚ ELL
PLUG
4" NIPPLE
2" NIPPLE
3/4" NPT TO PVC OR
COPPER ADAPTER
2"
MIN.
2"
MIN.
FROM DWG. 21C128186 FIG 1, R1
4
Condensate Drain Piping






























