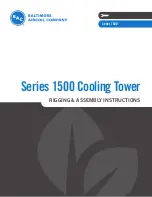
Electrical wiring diagram
MW(C)D507 ~ 518, without condensate water lift pump
Fan motor
FA
N
EV1
TB1
WRC
J1
F1
T
R
elay (for electric heater)
Wiring control panel
Terminal connector
Fuse
Transformer
Electronic expansion valve
AN1
AN2
AN3
AN4
N
L
Local wiring
Neutral
Po
wer line
Coil middle temperature sensor
Coil outlet temperature sensor
Coil inlet temperature sensor
Connector on main board
Ground
R
oom temperature sensor
Factury wiring
EH
Electric heater
4
CN4/CN5
WRC
M
EV1
5
t
AN1
L
J1
P1 1
P6
T
F1
N
NP
E
TB1
EH
220~240V/50Hz
L
L
M
MAIN BO
ARD
t
AN2
t
AN3
t
AN4
P9
MED
LOW
HIGH
P1
Option
R
Option
P10
SUP LO
W
CN3
CN4
TB2
3
N2
N1
CN1
CN2
CN8
3
FA
N
1
RE
BL
BK
BR
YE
N
Out door
UNIT
In door
UNIT
26
AMS-SVX04A-EN





































