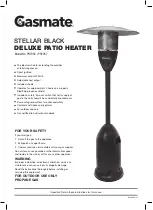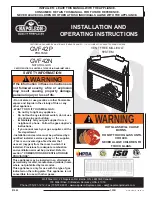
Installation
12
GKNE-SVX001B-EN
Clearances
Each Gas Unit Heater shall be located with respect to
building construction and other equipment so as to permit
access to the Unit Heater. Clearance between vertical walls
and the vertical sides of the Unit Heater shall be no less
than 6-inch (152mm). To ensure access to the control box,
a minimum of 18-inch (457mm) is required for the control
box side. A minimum clearance of 6-inch (152mm) must
be maintained between the top of the Unit Heater and the
ceiling. The bottom of the Unit Heater must be no less than
12-inch (305mm) from any combustible. The distance
between rear of unit and vertical wall should be no less
than 18-inch to maintain inlet air flow. The distance
between the flue collector and any combustible must be
no less than 6-inch (152mm). Also see AIR FOR
COMBUSTION and VENTING sections.
NOTICE
Increasing the clearance distances may be necessary if
there is a possibility of distortion or discoloration of
adjacent materials.
WARNING
Make certain that the lifting methods used to lift the
heater and the method of suspension used in the field
installation of the heater are capable of uniformly
supporting the weight of the heater at all times. Failure
to heed this warning may result in property damage or
personal injury!
WARNING
Make sure that the structure to which the unit heater is
to be mounted is capable of safely supporting its
weight. Under no circumstances must the gas lines, the
venting system or the electrical conduit be used to
support the heater; or should any other objects (i.e.
ladder, person) lean against the heater gas lines,
venting system or the electrical conduit for support.
Failure to heed these warnings may result in property
damage, personal injury, or death.
CAUTION
Unit Heaters must be hung level from side to side and
from front to back, see
and
. Failure to
do so will result in poor performance and/or premature
failure of the unit.
WARNING
Ensure that all hardware used in the suspension of each
unit heater is more than adequate for the job. Failure to
do so may result in extensive property damage, severe
personal injury, or death!
Refer to
and
for suspension
of units.
90°
(a)
15
(4.6)
30 x 25
(9.1) (7.6)
35 x 30
(10.7)(9.1)
40 x 35
(12.2) (10.7)
45 x 40
(13.7)(12.2)
50 x 40
(15.2)(12.2)
60 x 45
(18.3)(13.7)
70 x 45
(21.3) (13.7)
80 x 50
(24.4) (15.2)
100 x 50
(30.5) (15.2)
20
(6.1)
NR
NR
NR
NR
40 x 35
(12.2)(10.7)
56 x 40
(17.1)(12.2)
65 x 40
(19.8) (12.2)
70 x 45
(21.3) (13.7)
80 x 45
(24.4) (13.7)
25
(7.6)
NR
NR
NR
NR
NR
50 x 35
(15.2)(10.7)
60 x 35
(18.3) (10.7)
65 x 40
(19.8) (12.2)
75 x 40
(22.9) (12.2)
30
(9.1)
NR
NR
NR
NR
NR
NR
55 x 35
(16.8) (10.7)
60 x 35
(18.3) (10.7)
65 x 40
(19.8) (12.2)
(a) It is not recommended to mount a unit with a 90° nozzle under 10 feet.
Notes:
1.All throw data figures are approximations. Allowances should be made for optimum performance, altitude, etc.
2. NR - Units not recommended at these mounting heights.
3. 30°, 60° and 90° nozzles are shipped unassembled.
Table 2.
Heat throw data (continued)
Degree
of
Nozzle
Distance
From
Floor to
Bottom of
Unit "H" -
Feet (m)
UNIT SIZE BTU/Hr
100,000 125,000
150,000
175,000
200,000
250,000
300,000
350,000
400,000
Approximate Distance of Heat Throw - Feet (Meters)













































