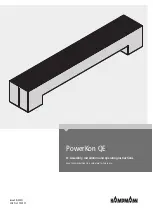
SS-SVN11A-EN
13
Table 4: Additional Refrigerant
Note: Amounts shown are based on 0.087
lbs of refrigerant per foot of 7/8" and 1/2"
lines.
Note: For tubing over 40 feet, calculate
the additional refrigerant needed,
based on notes above.
Gaseous Charging
This procedure is accomplished with
the unit operating. Electrical connec-
tions must be complete. Do not pro-
ceed until the system is ready to
operate.
Procedure
1. Connect R-410a drum with gauge
manifold to the gauge ports (pres-
sure taps) on the compressor dis-
charge and suction lines (Figure 7).
Note: On the CTA units, the service
access panel must be installed when
the unit is running and being charged.
WARNING:
HAZARDOUS ENERGY SOURCES!
Use extreme caution while servic-
ing the unit when the control box
access panel is removed and
power is applied to the unit. Fail-
ure to observe all safety precau-
tions could result in death or
serious injury.
2. Turn on power to the unit. Allow the
system to run for five to ten minutes
to stabilize operating conditions.
3. Measure airflow across the indoor
coil. Compare the measurements
with the fan performance data in the
Data/Submittal.
Tubing Sizes
Additional
Tubing
Length
Additional
Refrig.
Discharge
Liquid
7/8"
1/2"
15 ft.
1.3 lbs
7/8"
1/2"
25 ft.
2.2 lbs
7/8"
1/2"
32 ft.
2.8 lbs
7/8"
1/2"
40 ft.
3.5 lbs
4. Check suction line superheat and
condenser sub-cooling to ensure
the unit is operating properly.
5. Disconnect all power to the unit.
WARNING:
HAZARDOUS VOLTAGE
w/CAPACITORS!
Disconnect all power, including
remote disconnects, and dis-
charge all capacitors before ser-
vicing. Follow proper lockout/
tagout procedures to ensure the
power cannot be inadvertently en-
ergized. Verify with an appropri-
ate voltmeter that all capapcitors
have discharged. Failure to dicon-
nect power and/or discharge ca-
pacitors before servicing could
result in death or serious injury.
6. Remove the charging system from
the unit and replace all access pan-
els.
Electrical Wiring
CTA field wiring consists of providing
power supply to the unit, installing the
system indoor thermostat and provid-
ing low voltage system interconnect-
ing wiring. Access to electrical
connection locations is shown in Fig-
ures 1 through 4.
Unit Power Supply
The installer must provide line voltage
circuit(s) to the unit main power termi-
nals as shown by the unit wiring dia-
grams in Figures 10 and 11 on page 15.
Power supply must include a discon-
nect switch in a location convenient to
the unit. Ground the unit according to
local codes and provide flexible con-
duit if codes require and/or if vibration
transmission may cause noise prob-
lems.
CAUTION:
Use Copper Conductors Only!
Unit terminals are not designed to
accept other types of conductors.
Failure to use copper conductors
may result in equipment damage.
IMPORTANT:
All wiring must
comply with applicable local and
national NEC codes. Type and lo-
cation of disconnect switches
must comply with all applicable
codes.
Installation
Summary of Contents for 090A***A - 60 HZ
Page 5: ...SS SVN11A EN 5 Figure 1 CTA090A Figure 2 CTA120A Unit Dimensions...
Page 6: ...6 SS SVN11A EN Figure 3 CTA120B Unit Dimensions...
Page 7: ...SS SVN11A EN 7 Figure 4 CTA180B Unit Dimensions...
Page 15: ...SS SVN11A EN 15 Field Wiring...
Page 16: ...16 SS SVN11A EN Wiring...
Page 17: ...SS SVN11A EN 17 Wiring...
Page 18: ...18 SS SVN11A EN Wiring...
Page 19: ...SS SVN11A EN 19 Wiring...
Page 20: ...20 SS SVN11A EN Refrigeration Diagram Figure 11 Typical Split System Cooling Diagram...












































