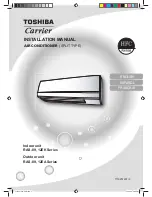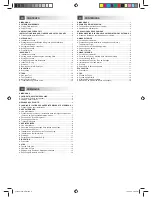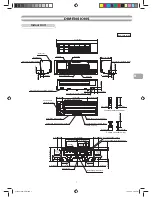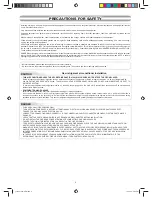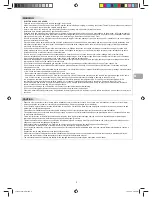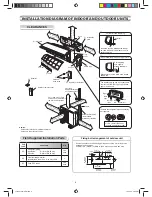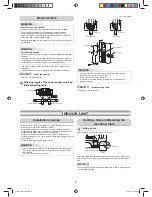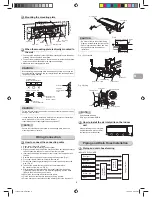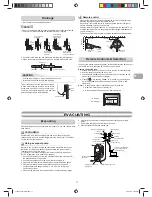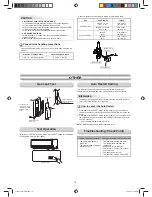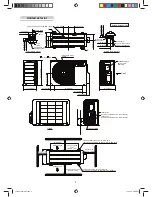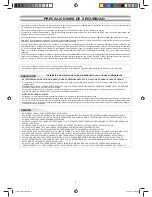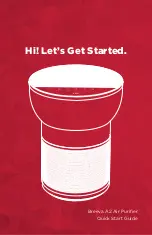
EN
SI
1
DIMENSIONS
DIMENSIONS
Indoor Unit
Unit : Inch (mm)
2-15/32(63)
7-15/32(190)
6-5/16(161) 5-1/2(150)
10-13/16(275)
1-9/16(40)
1-9/16(40)
1-3/4(45)
7-19/32(193)
18-7/8(480)
2-7/16(62)
2-11/16(69)
1-7/8(48)
2-15/32(63)
9/32(7)
1-7/8(48)
4-9/16(116)
10-25/32(275)
1-7/8(48)
9/32(7)
24-7/16(621)
8-1/16(205)
31-1/8(790)
8-7/16(215)
9-1/4(235)
9-1/4(235)
8-7/16(215)
6-5/16(161)
5-1/2(150)
Front panel
Knockout for leftward piping
Air
fi
lter
Air inlet
Heat exchanger
Knockout for rightward piping
Knockout for bottom leftward piping
Knockout for bottom rightward piping
Installation plate hanger
Conduit hole
(Ø7/8(22) hole)
Connecting pipe (18-5/8(0.40m))
(Flare Ø1/4(6.35))
Installation plate hanger
Connecting pipe (13-25/32(0.35m))
(Flare Ø3/8(9.52))
Wireless remote controller
Drain hose (19-11/16(0.50m))
Remote controller holder
3-5/16(84.5)
3-5/16(84.5)
3-5/16(84.5)
3-5/16(84.5)
Hanger
Hanger
Hanger
Center line
Installation plate outline
Minimum
distance
to wall
Minimum
distance
to wall
Minimum
distance
to wall
6-11/16(170)or more
6-11/16(170)or more
2-9/16(65)or more
Grille Inlet
Air outlet
For stud bolt (Ø2-1/4(6))
For stud bolt (Ø5/16(8)~Ø13/32(10))
31/32 (26)
3/4 (19)
2-15/32 (63)
2-3/16 (56)
4-29/32 (125)
6-3/4 (157)
1110251291-2 EN.indd 1
1110251291-2 EN.indd 1
12/13/13 4:59 PM
12/13/13 4:59 PM
Summary of Contents for RAS-09 12EA Series
Page 39: ...1110251291 2 FR indd 13 1110251291 2 FR indd 13 12 17 13 5 03 PM 12 17 13 5 03 PM ...
Page 40: ...1110251291 2 FR indd 14 1110251291 2 FR indd 14 12 17 13 5 03 PM 12 17 13 5 03 PM ...
Page 79: ...1110651824 2 FR indd 13 1110651824 2 FR indd 13 12 17 13 2 15 PM 12 17 13 2 15 PM ...
Page 80: ...1110651824 2 FR indd 14 1110651824 2 FR indd 14 12 17 13 2 15 PM 12 17 13 2 15 PM ...

