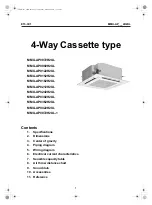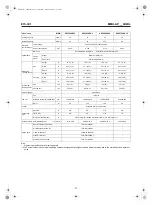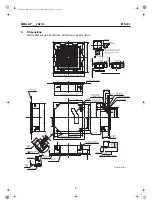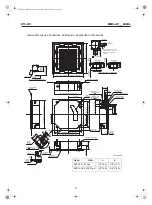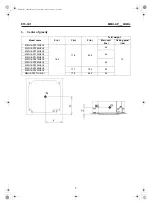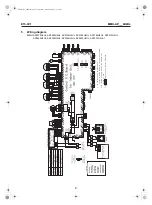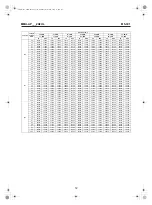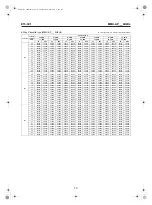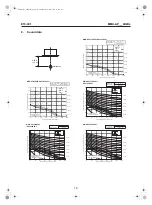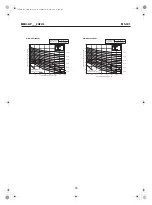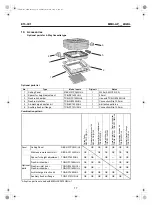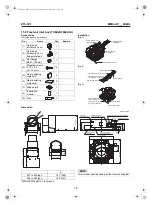
5
MMU-AP___2H2UL
E15-3C1
MMU-AP0152H2UL, AP0182H2UL, AP0212H2UL, AP0242H2UL, AP0302H2UL
37.4"(950) Panel external dimension
30.7"(780) Hanging bolt pitch
12.7"(323)
45
Hanging bolt 3/8"(M10)
(To be procured locally)
10.1"(256)
5.2"(132)
1.2" (30)
0.5" (12)
Indoor unit
Ceiling panel
Ceiling
bottom
surface
Ceiling bottom
surface
Ceiling panel
(Sold separately)
Ceiling
bottom
surface
7.4"(187)
6.1"(155)
1.1"
(28.5)
2.4"
(61)
1.3"
(32)
2.2"
(57)
Z view
2.5"
(64)
37.4"(950) Panel external dimension
Z
16.4"(416.5)
Drain pipe
connecting port
7.4"(189)
Ceiling
bottom
surface
Electric
parts box
33.1"(840) Unit external dimension
10.6"(269)
16.1"(408)
Ceiling bottom
surface
4.4"
(112)
6.8"(172)
1.7"
(42)
2.3"
(58)
9.5"(241.5)
1.6"
(40)
9.9"(251)
11.1"(281)
12.0"(306)
4.2"
(106.5)
2.8" (72)
Hole for remote
controller wires
Conduit hole(Knockout)
Ceiling bottom surface
Hole for power
supply cable
Refrigerant pipe
connecting port
(Liquid) A
Refrigerant pipe
connecting port
(Gas) B
Knockout for simple OA
For 3.9"(100)
27.2±0.8"(690) Hanging bolt pitch
33.1"(840) Unit external dimension
39.4"(1000)
or more
Space required for installation
0.6"(15) or more
39.4"(1000)
or more
0.6"(15) or more
39.4"(1000)
or more
7.9"(200)
7.9"(200)
( 17.7"(450))
( 17.7"(450))
Check port
Check port
When a fresh-air inlet box is
installed, make check port
at the side of the fresh-air
inlet box.
Drain-up standing-up size
11.8"(300)
or less
Stand-up
33.5"(850) or less
Indoor unit
Ceiling bottom
surface
Stand-up 26.0"(661)
or less
33.9" to 35.8"(860 to 910) Ceiling open dimension
33.9" to 35.8"(860 to 910) Ceiling open dimension
Unit:in (mm)
Model
MMU-
A
B
AP015, 018 Type
1/4" (6.4)
1/2" (12.7)
AP021, 024, 030 Type
3/8" (9.5)
5/8" (15.9)
+00E15-3C1_01EN.book Page 5 Thursday, March 24, 2016 11:25 AM

