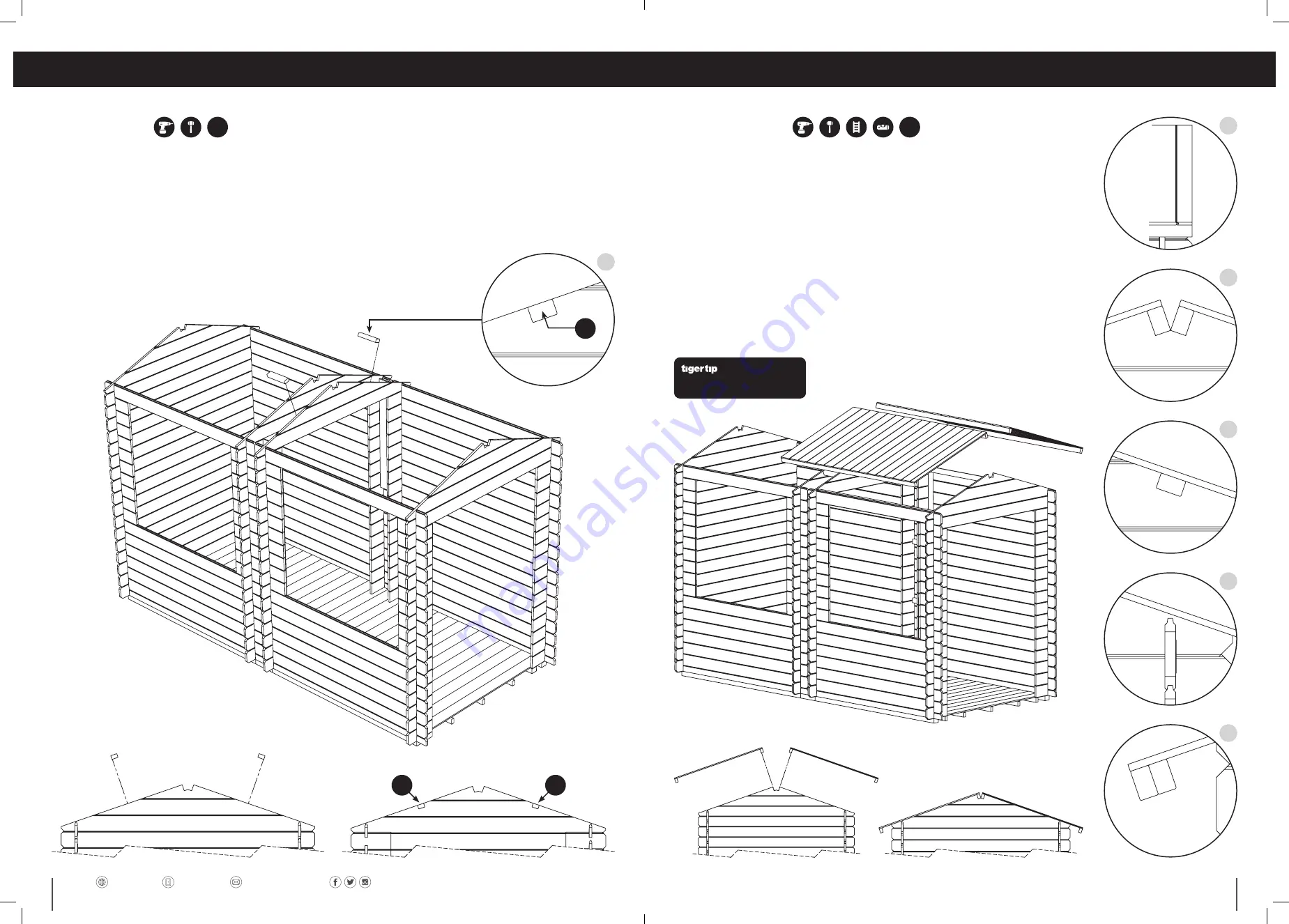
Please retain instructions for future reference
17
16
tigersheds.com
0113 205 4189
12’x6’ TIGERFLEX
®
NOVA LOG CABIN INSTRUCTIONS
Step 9:
WALL ASSEMBLY STAGE 3
(MODULE PACKS: A, B, D, F, Q & T)
• Continue log fitting process to build remaining walls. Continue to tie the side walls together using
190mm spacers every 3rd log fitted using 2x 35mm
(S35)
screws.
• Secure 190mm spacers to central gable tops using 2x 35mm
(S35)
screws per spacer as shown.
(Pic H)
S35
S35
S35
S35
Step 10:
ROOF PANEL INSTALLATION
(MODULE PACK: K)
• “Hook” roof panels into notches at apex of gable tops.
• Roof panels should be flush with outer edges of the logs.
(Pic I)
• Secure roof to walls and gable tops using the following steps:
1)
4x 35mm
(S35)
screws into gable tops.
(Pic J)
2)
1x 35mm
(S35)
screw into gable top spacer.
(Pic K)
3)
3x 35mm
(S35)
screws into side walls.
(Pic L)
• Secure roof panels to each other using 190mm spacer and
2x 35mm
(S35)
screws.
(Pic M)
H
I
J
K
L
M
Use a spirit level to draw a guide line
for drilling through into walls.
S35































