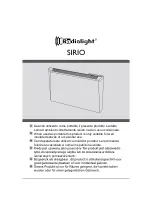
4001160-5
Page 5 of 20
INSTALLATION OF YOUR VERTICAL APPLICATION DESIGNER AIR CURTAIN
The Designer air curtain should be surface mounted inside the doorway and not
exposed to the external environment or moist conditions. It should not be built-in
or recessed in any way. Do not install a vertical Designer air curtain in a doorway
situation where there is likelihood, or there has been a history of, rain ingress.
Location
Prior to commencing any vertical installation it is essential to ensure the correct handing
Designer unit(s) have been selected.
The air curtain is located close to the door opening with the base plate touching the wall
(see photo below) and with the air discharge grille positioned nearest to the door (see
“Handing Guide” in Figure 2). Maximum doorway width = 1.5m per air curtain. For
maximum effectiveness it is essential to ensure the height of the air curtain is slightly
higher than the opening height of the door. Obstructions such as door opening devices,
structural beams etc will reduce the efficiency of the air curtain. There must be at least
200mm clearance at the air inlet for air to enter the unit, see Figure 2.
Floor Fixing
Using the 2.5mm hexagon key wrench supplied,
unfasten and remove casing screws from the Designer
unit and carefully detach the back and inlet grille
panels. All screws should be kept safe as they will be
required later in the installation.
Before installing the Designer unit obtain four suitable fixing bolts, taking into account
floor type and unit weight (see table 1)*. Rawlplug
®
M10 Projecting Rawlbolt
®
44356
type may be suitable. For dimensional details refer to the general assembly drawing,
Figure 2.
Designer vertical air curtains are supplied with the base plate fitted. Determine and place
the unit at its most favourable position. A wall bracket must be fitted to the top of the unit
for D2000 and D2500 air curtains to tether the top of the unit to the wall. In order to use
the wall bracket supplied ensure the back of the base plate touches against the wall.
Using the base plate as a template, mark the location
of the four holes, as indicated in the adjacent picture.
Using a suitable masonry drill bit correctly drill the four
marked out holes. Place M10 fixing bolts into each
hole, ensuring all bolts are upright.
Reposition the air curtain base plate over the
projecting bolts. Tighten each M10 nut as indicated in
the adjacent picture. Ensure the vertical unit is
secure, level and square.
Base plate
touching wall
Summary of Contents for D1000H
Page 14: ...4001160 5 Page 14 of 20 ...
Page 15: ...4001160 5 Page 15 of 20 ...
Page 16: ...4001160 5 Page 16 of 20 ...






































