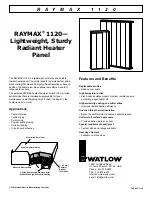
25
25
In
st
alla
tio
n
G.
INSTALLATION
WARNING
WARNING.
Install and use Heater in accordance
with owners manual and local codes.
In the absence of local codes, installation must
comply with CAN/CSA-B149 Installation code
and National Fuel Gas Code ANSI Z223.1 / NFPA
54, or Standard for the Storage and Handling of
Liquefied Petroleum Gases, ANSI / NFPA 58.
For outdoor use only.
For use with ductwork only. Only duct work
supplied by shall be used with the heater.
Minimum clearance from combustibles: 2 inches.
Failure to comply with warnings may lead to
serious personal injury or death.
To be installed in accordance with railroad and all
applicable local governing regulations by persons
approved by the railroad having authority.
Lift only in accordance with recognized safe lifting
practices, as defined by applicable local laws and
regulations.
Read and fully understand these instructions prior
to attempting installation.
NOTE:
Open combustion chamber access panel and remove
loose packaged contents including large gasket kit, and
if included with order, the precipitation detector, rail
thermostat and flexible gas line.
G.1
Overview
The following are general guidelines for the installation of
typical HELLFIRE gas fired systems. They should be followed
in conjunction with the specific site layout drawings provided
with each heater.
Instructions are intended for track forces, construction, gas
technicians, electricians, and signal maintainers.
G.2
Recommended Tools
ࢦ
A source of power to operate drills (portable generator)
ࢦ
Impact Drill, 1/2” drive with 1/2”, 9/16” and 3/4” sockets
ࢦ
Drill, 3/8” drive
ࢦ
Two 9/16” wrenches and/or socket wrench
ࢦ
Lining and Tamping bars
ࢦ
Sledge hammer
ࢦ
Shovels
ࢦ
Cold chisel and hammer
ࢦ
3” duckbill pliers
ࢦ
Measuring tape
ࢦ
4 foot level
ࢦ
Pipe wrenches
ࢦ
Pipe thread sealant
Figure 1 – 131” Clearance
G.3
Site Preparation - Typical Clearances
Summary of Contents for HELLFIRE 400
Page 26: ...26 26 Installation Figure 2 140 Clearance Figure 3 155 Clearance...
Page 27: ...27 27 Installation Figure 4 Clearance Turned 90 Degrees...
Page 39: ...39 39 THERMON HEATING SYSTEMS INC Heater Specifications...
Page 40: ...40 40 THERMON HEATING SYSTEMS INC Heater Specifications...
Page 41: ...41 41 CCI THERMAL TECHNOLOGIES INC Heater Specifications...
Page 42: ...42 42 THERMON HEATING SYSTEMS INC Heater Specifications...
Page 54: ...54 54 NOTES...
Page 55: ...55 55 NOTES...
















































