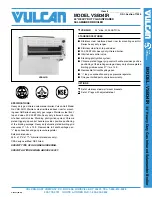
28 1/2"
C
A
F
B
E
D
I
M
16"
G
H
K
L
16 7/16"
12 3/16"
N
Legeng/Légende:
A) Boiler Water Supply Connection / Alimentation du chauffage (1" npt M)
B) Boiler Water Return/ Retour du chauffage (1" npt M)
C) Safety relief valve/ Soupape de sûreté (3/4" npt F.)
D) Temperature and pressure Gage/ Indicateur de Température et pression (1/2'' npt. F)
E) Drain Valve/ Valve de drainage (3/4'' npt M)
F) Fill Water Connection/ Entrée d'eau aqueduc (1/2" npt F)
G) Power supply wiring/Alimentation électrique
H) Pilot Lights/ Lampe témoin
I) Electrical Compartments/ Compartiment électrique
J) Wall Brackets/ Supports mural
K) Circulator wiring/ Alimentation pompe
L) Thermostat wiring/ Connection thermostat
M) ON/OFF switch/ Interrupteur ON/OFF
N) Elements Compartments/ Compartiment des éléments
J
THERMO 2000 inc.
SIZE DWG. NO.
A
REV.
DESSIN D'ATELIER GTH/
GENERAL DIMENSIONS GTH
TH2-ATELIER
0
Figure 1
Page 3




































