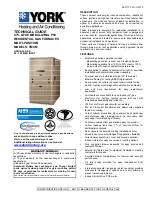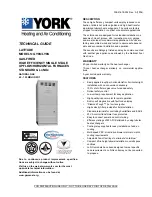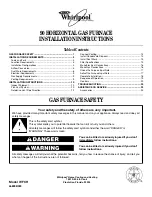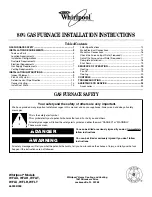
23
441 01 2101 05
Specifications are subject to change without notice.
Figure 33
−
Furnace Control
−
PSC Blower Motor
ÎÎÎÎ
ÎÎÎÎ
ÎÎÎÎ
SETUP SWITCHES THER-
MOSTAT TYPE AND HEAT
OFF
−
DELAY
TWINNING AND/OR
COMPONENT TEST
TERMINAL
P1
−
LOW VOLTAGE MAIN
HARNESS CONNECTOR
TRANSFORMER 24VAC
CONNECTIONS
P2
−
HOT SURFACE IGNITOR (HSI) &
INDUCER MOTOR CONNECTOR
115 VAC (L1) LINE
VOLTAGE CONNECTION
EAC TERMINAL
(115 VAC 1.0 AMP MAX.)
SPARE2
SPARE1
COM/BLUE
115
−
VAC (L2) NEUTRAL
CONNECTIONS
24
−
V THERMOSTAT
TERMINALS
HUMIDIFIER TERMINAL
(24
−
VAC 0.5 AMP MAX)
3
−
AMP FUSE
LED OPERATION &
DIAGNOSTIC LIGHT
24VAC/RED
BLOWER SPEED
SELECTION TERMINALS
HUM
XFMR
HUMIDIFIER
TERMINAL
115
−
VAC
HUM
24VAC
TT
OFF
DLY
EAC 1 AMP
SPARE1
SPARE2
SW1
L09F023
















































