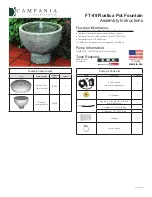
TABLE OF
CONTENTS
GENERAL INFORMATION . . . . . . . . . . . . . . . . . . . . . . . . . . . . . . . . . . . . . . .3
IMPORTANT . . . . . . . . . . . . . . . . . . . . . . . . . . . . . . . . . . . . . . . . . . . . . . . . . . .3
LOCATION . . . . . . . . . . . . . . . . . . . . . . . . . . . . . . . . . . . . . . . . . . . . . . . . . . . . .3
MANCHESTER FOYER SHALE GREY
DIMENSIONS . . . . . . . . . . . . . . . 4
MANCHESTER FOYER HARVEST GOLD
DIMENSIONS . . . . . . . . . . . . 6
PREPARATION: FOUNDATION . . . . . . . . . . . . . . . . . . . . . . . . . . . . . . . . . 8
INSTALLING YOUR FIREPLACE . . . . . . . . . . . . . . . . . . . . . . . . . . . . . . . . . 8
USE AND MAINTENANCE . . . . . . . . . . . . . . . . . . . . . . . . . . . . . . . . . . . . .10
BUILDING A FIRE . . . . . . . . . . . . . . . . . . . . . . . . . . . . . . . . . . . . . . . . . . . . . . 11
WARRANTY . . . . . . . . . . . . . . . . . . . . . . . . . . . . . . . . . . . . . . . . . . . . . . . . . . 11






























