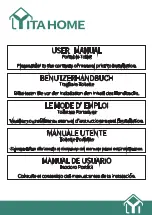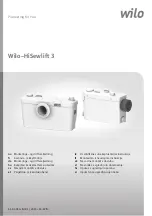
1-25
Power and water connection with TECEone
When using a TECEone with a TECElux module, a power
supply is only necessary if a “sen-Touch” flush plate is
used.
Position of socket and corner valve with TECEone
For the corner valves, we recommend the position shown
at the top as, in this way, accessibility can be provided
by lifting off the upper flush plate. The length of the two
reinforced hoses included with the lower glass facing for
TECEone, is adapted to this mounting situation.
PWC
kalt
cold
froid
frio
freddo
zimna
холодный
PWH
warm
hot
chaud
caliente
caldo
ciepła
теплый
40
50
40
50
TE
CElux
Summary of Contents for sen-Touch 9650002
Page 1: ...TECElux Sanitary systems TECHNICAL GUIDELINES...
Page 2: ...1 2 TECElux...
















































